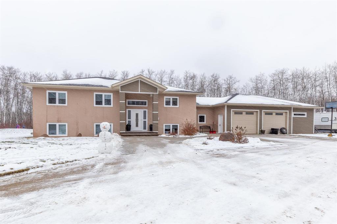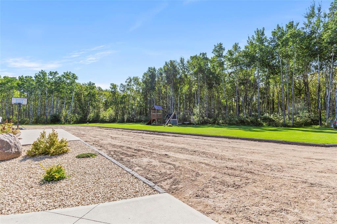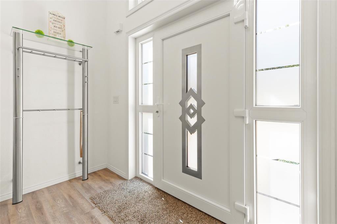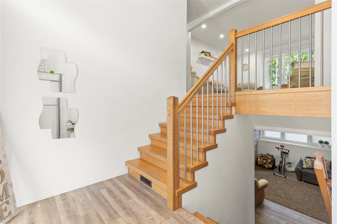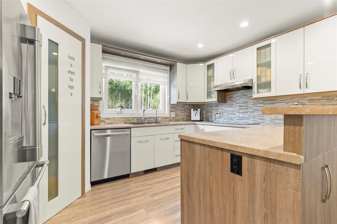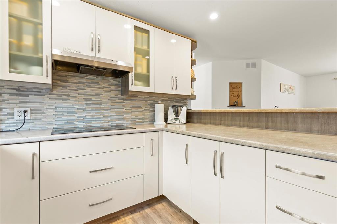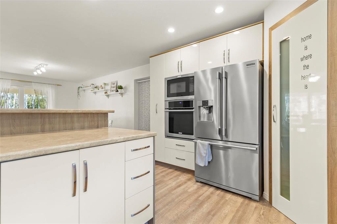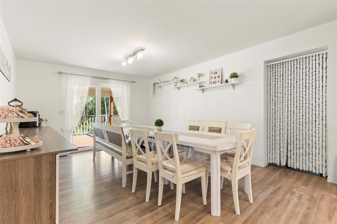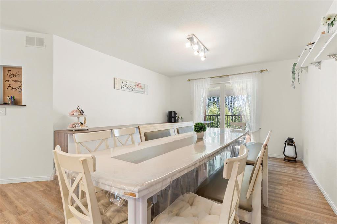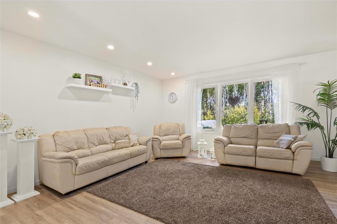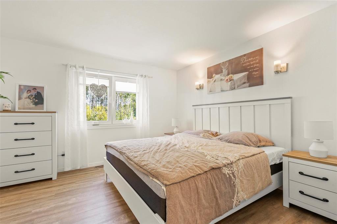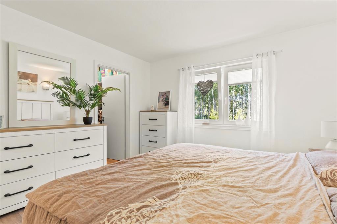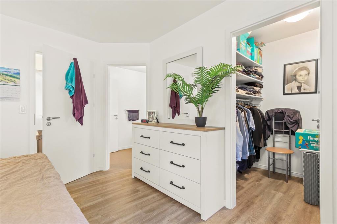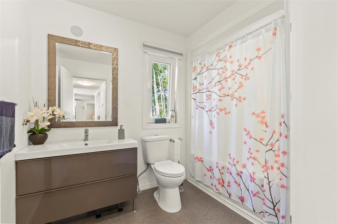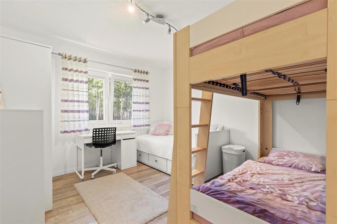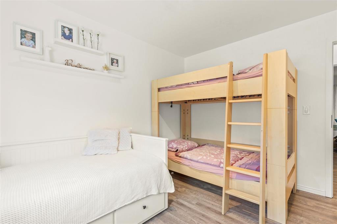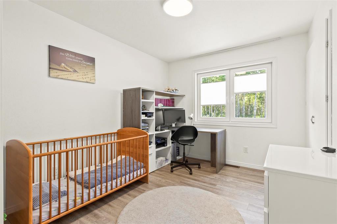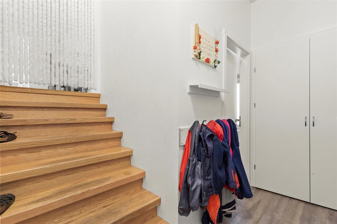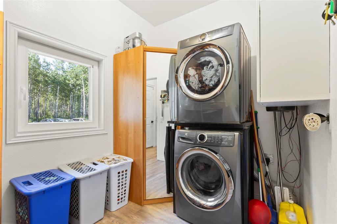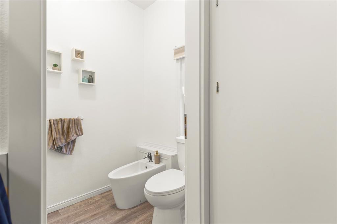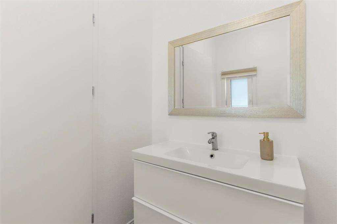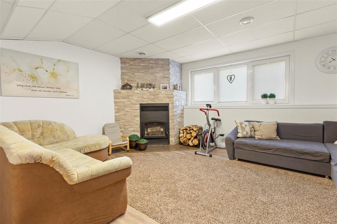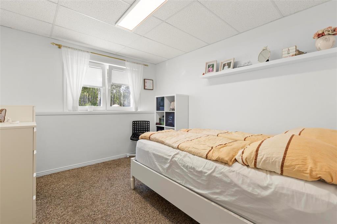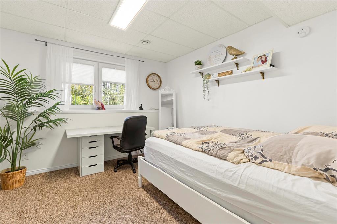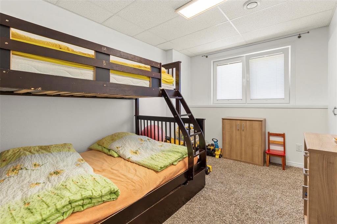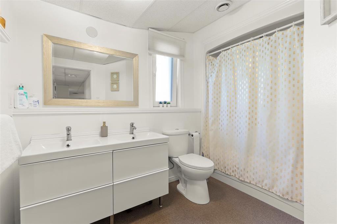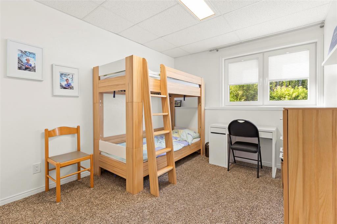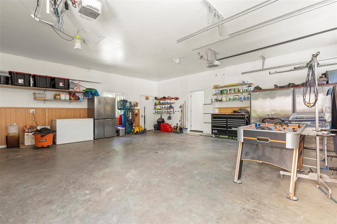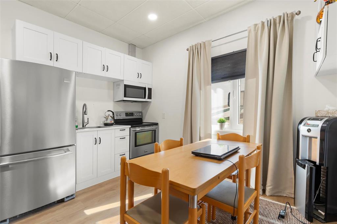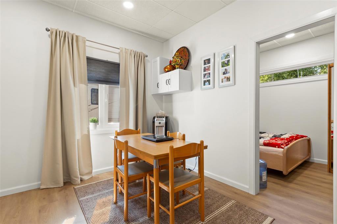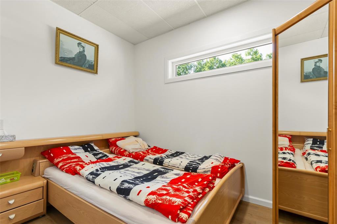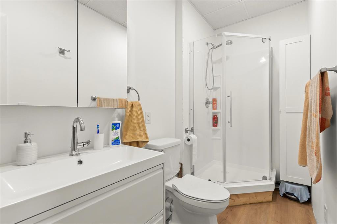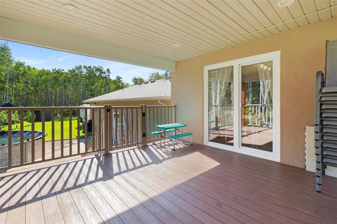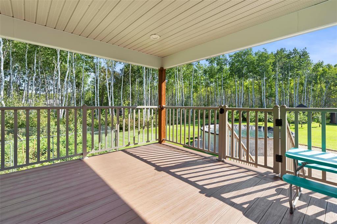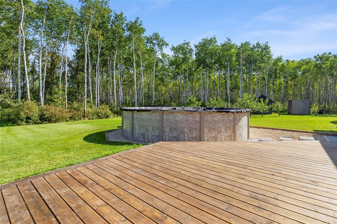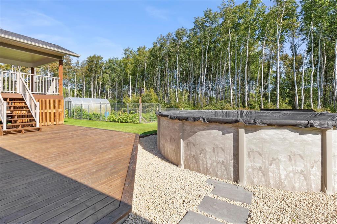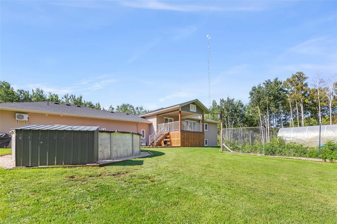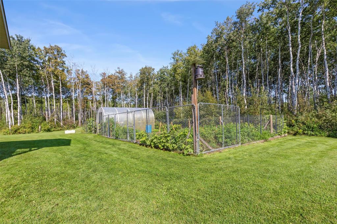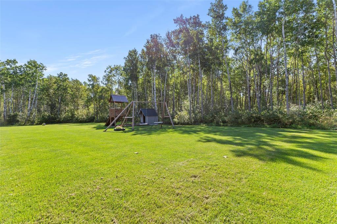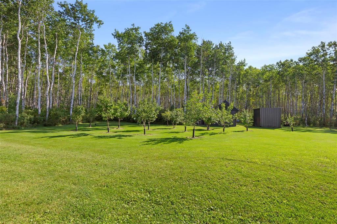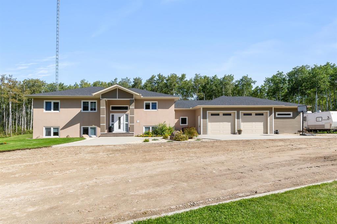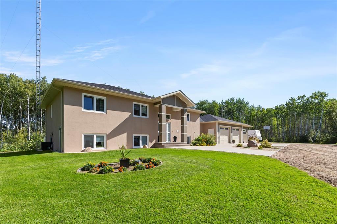31 Hayleys Drive La Broquerie, Manitoba R0A 0W0
$599,900
R16//La Broquerie/Nestled on 3.87 acres of mature trees on quiet bay! This private country retreat offers 1706 square feet on the main floor plus a fully finished basement. With a total of 8 bedrooms and 3 bathrooms. Perfectly suited for large families or multi-generational living. The main level features laminate flooring throughout, kitchen with eating bar & walk-in pantry, a dining area big enough for the whole family overlooking 14x14 covered composite deck. Primary bedroom with walk-in closet, two additional bedrooms and 4 piece bathroom, and a spacious mudroom and laundry room with a convenient 3 piece bathroom off the garage. Downstairs WITH INFLOOR HEAT enjoy a cozy family room with wood-burning fireplace, 5 piece bathroom & 5 bedrooms including one with a walk-in closet. Additional living space 12 x 26 in third stall of garage adds its own heat/cooling, kitchen, dining area, bedroom, and 3 piece bathroom perfect for elderly parent. Outdoor living shines with a covered composite deck, above-ground pool, surrounded by towering trees, large garden with storage shed, and insulated 26x28 double garage with oversized garage doors. Efficient exterior walls with added foam insulation on exterior and acrylic stucco. (id:23989)
Property Details
| MLS® Number | 202521487 |
| Property Type | Single Family |
| Neigbourhood | R16 |
| Community Name | R16 |
| Features | Treed, Embedded Oven, Cooking Surface, Country Residential, Sump Pump |
| PoolType | Above Ground Pool |
Building
| BathroomTotal | 4 |
| BedroomsTotal | 8 |
| Appliances | Dishwasher, Garage Door Opener, Garage Door Opener Remote(s), Microwave, Refrigerator, Storage Shed, Water Softener, Window Coverings |
| ArchitecturalStyle | Bi-level |
| ConstructedDate | 2016 |
| CoolingType | Central Air Conditioning |
| FireplaceFuel | Wood |
| FireplacePresent | Yes |
| FireplaceType | Stone |
| FlooringType | Wall-to-wall Carpet, Vinyl, Vinyl Plank |
| HeatingFuel | Electric |
| HeatingType | Heat Recovery Ventilation (hrv), Forced Air |
| SizeInterior | 1706 Sqft |
| Type | House |
| UtilityWater | Well |
Parking
| Attached Garage | |
| Other |
Land
| Acreage | Yes |
| Sewer | Septic Tank And Field |
| SizeDepth | 425 Ft |
| SizeFrontage | 397 Ft |
| SizeIrregular | 3.870 |
| SizeTotal | 3.87 Ac |
| SizeTotalText | 3.87 Ac |
Rooms
| Level | Type | Length | Width | Dimensions |
|---|---|---|---|---|
| Basement | Bedroom | 7 ft ,3 in | 11 ft ,9 in | 7 ft ,3 in x 11 ft ,9 in |
| Basement | Bedroom | 10 ft ,3 in | 11 ft ,9 in | 10 ft ,3 in x 11 ft ,9 in |
| Basement | Bedroom | 11 ft ,8 in | 11 ft ,5 in | 11 ft ,8 in x 11 ft ,5 in |
| Basement | Bedroom | 11 ft ,3 in | 11 ft ,5 in | 11 ft ,3 in x 11 ft ,5 in |
| Basement | Bedroom | 9 ft ,9 in | 11 ft ,3 in | 9 ft ,9 in x 11 ft ,3 in |
| Basement | Family Room | 17 ft | 12 ft ,2 in | 17 ft x 12 ft ,2 in |
| Main Level | Kitchen | 10 ft ,5 in | 13 ft | 10 ft ,5 in x 13 ft |
| Main Level | Dining Room | 12 ft ,2 in | 14 ft | 12 ft ,2 in x 14 ft |
| Main Level | Living Room | 16 ft ,3 in | 14 ft ,3 in | 16 ft ,3 in x 14 ft ,3 in |
| Main Level | Primary Bedroom | 12 ft | 12 ft ,3 in | 12 ft x 12 ft ,3 in |
| Main Level | Bedroom | 9 ft ,5 in | 11 ft ,9 in | 9 ft ,5 in x 11 ft ,9 in |
| Main Level | Bedroom | 10 ft ,9 in | 11 ft ,9 in | 10 ft ,9 in x 11 ft ,9 in |
| Main Level | Laundry Room | 7 ft | 9 ft ,11 in | 7 ft x 9 ft ,11 in |
| Main Level | Mud Room | 20 ft | 10 ft ,5 in | 20 ft x 10 ft ,5 in |
https://www.realtor.ca/real-estate/28783451/31-hayleys-drive-la-broquerie-r16


246 Main
Steinbach, Manitoba R5G 1Y8
(204) 326-4322
www.steinbachrealty.com/
Interested?
Contact us for more information
