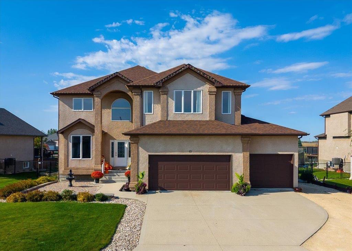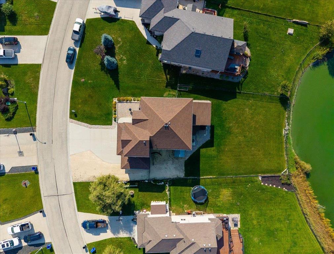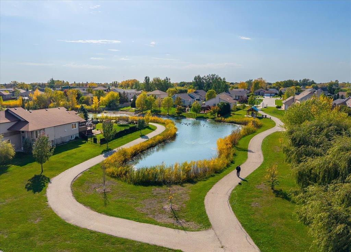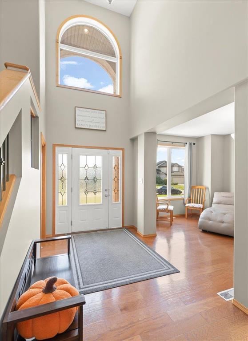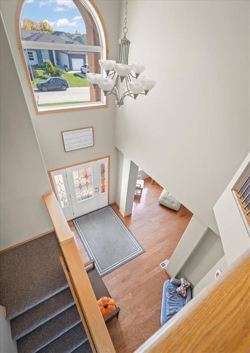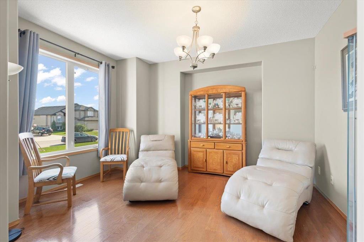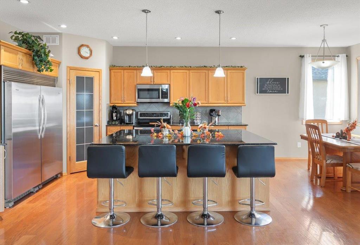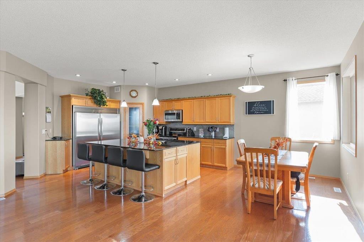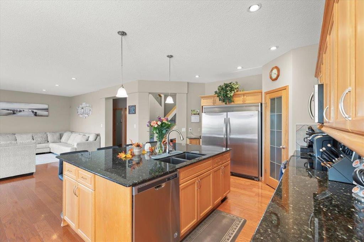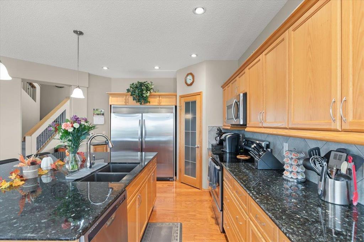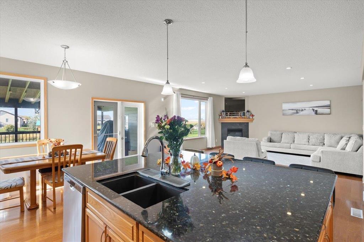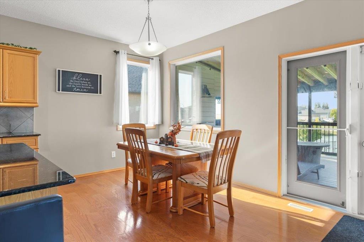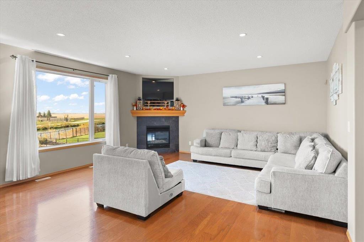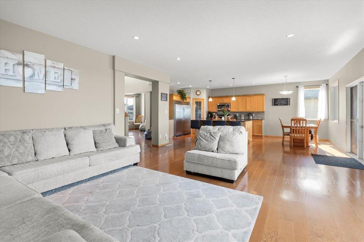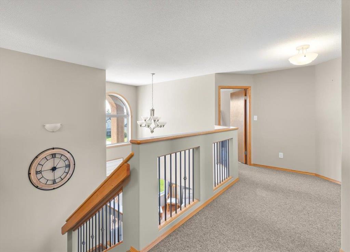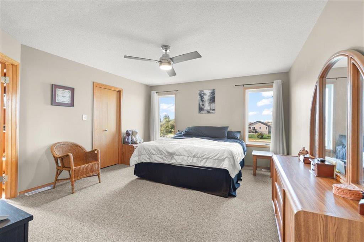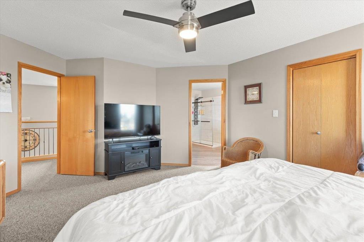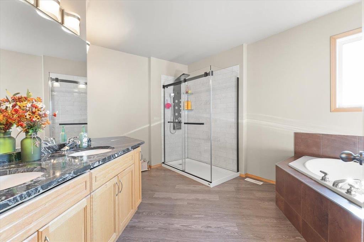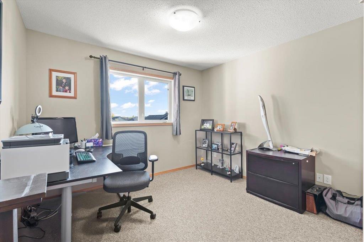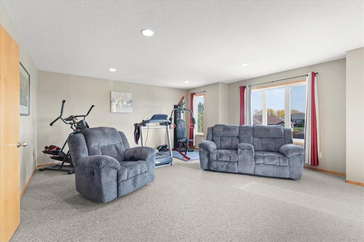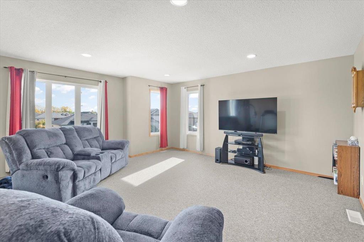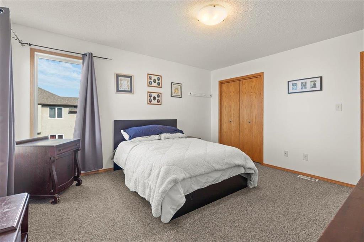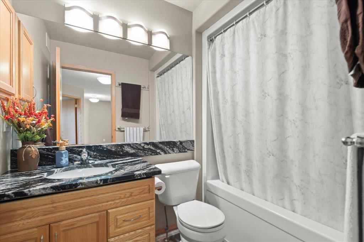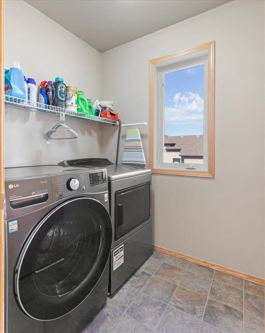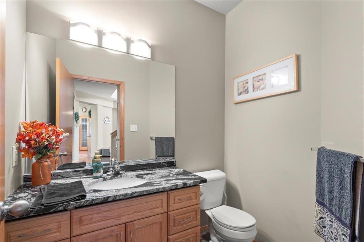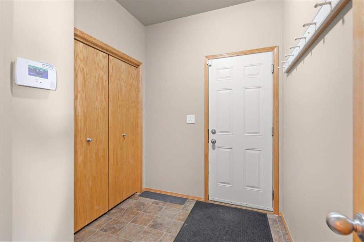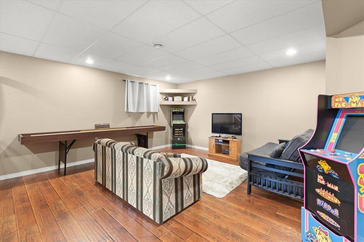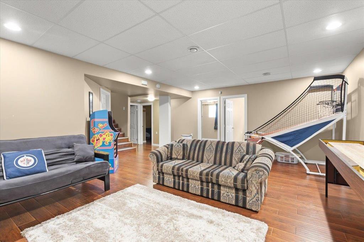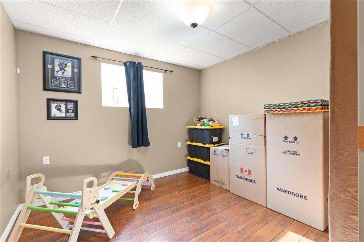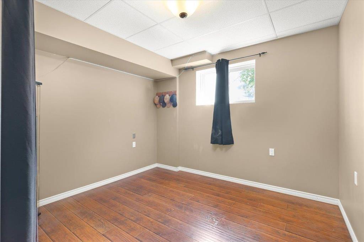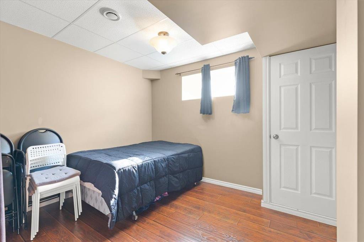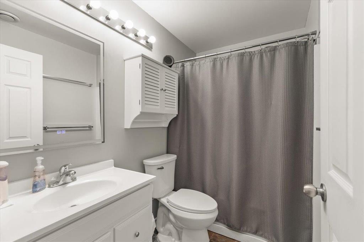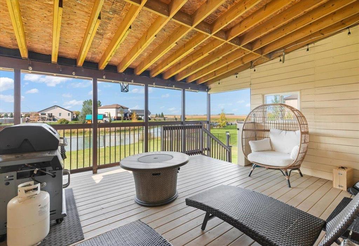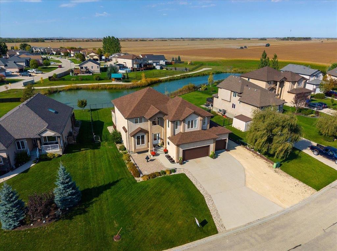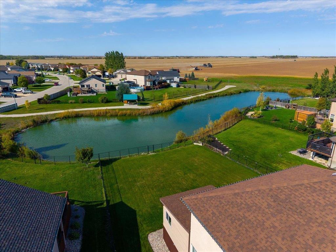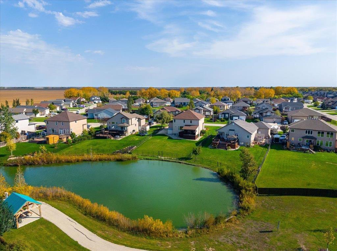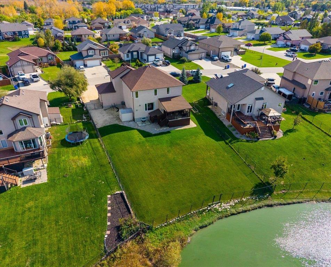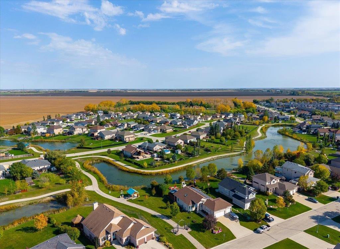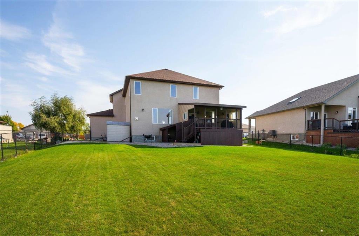10 Convent Crescent Lorette, Manitoba R5K 0Y7
$684,900
R05//Lorette/This stunning family residence blends luxury with livability, offering six bedrooms and 3.5 bathrooms across three fully finished levels - all backing onto pond! The main floor impresses with 9' ceilings, a chef s kitchen with a massive granite island, tiled backsplash, walk-in pantry and oversized gourmet fridge/freezer; dining with engineered hardwood floors and patio access to a covered deck perfect for BBQ in all weather! The grand 19.5' great room centers on a cozy gas fireplace, while a convenient mudroom from the triple garage and a 2-piece powder room add everyday ease. A front-facing office/den provides flexible space. Upstairs, the oversized primary suite features a luxurious 5 piece ensuite with soaker tub, dual vanities and oversized shower with rainfall and adjustable jets. Two additional bedrooms, laundry room WITH WINDOW and a generous bonus room complete the second floor. The lower level includes a rec room, three more bedrooms and a full bathroom. Outside, the covered deck and fenced yard overlook a tranquil pond perfect for entertaining or quiet evenings. Plenty of storage space beside the garage leading into the backyard with expanded parking for RV, Boat and all the toys! (id:23989)
Property Details
| MLS® Number | 202525555 |
| Property Type | Single Family |
| Neigbourhood | R05 |
| Community Name | R05 |
| Features | Sump Pump |
| RoadType | Paved Road |
| Structure | Deck |
| ViewType | Lake View |
Building
| BathroomTotal | 4 |
| BedroomsTotal | 6 |
| Appliances | Dishwasher, Dryer, Garage Door Opener, Garage Door Opener Remote(s), Microwave, Refrigerator, Stove, Washer, Window Coverings |
| ConstructedDate | 2010 |
| CoolingType | Central Air Conditioning |
| FireplaceFuel | Gas |
| FireplacePresent | Yes |
| FireplaceType | Tile Facing |
| FlooringType | Laminate, Tile, Vinyl, Wood |
| HalfBathTotal | 1 |
| HeatingFuel | Natural Gas |
| HeatingType | Forced Air |
| StoriesTotal | 2 |
| SizeInterior | 2836 Sqft |
| Type | House |
| UtilityWater | Municipal Water |
Parking
| Attached Garage | |
| Other |
Land
| Acreage | No |
| FenceType | Fence |
| Sewer | Municipal Sewage System |
| SizeFrontage | 85 Ft |
| SizeTotalText | Unknown |
Rooms
| Level | Type | Length | Width | Dimensions |
|---|---|---|---|---|
| Basement | Bedroom | 10 ft ,9 in | 9 ft ,9 in | 10 ft ,9 in x 9 ft ,9 in |
| Basement | Bedroom | 10 ft ,11 in | 9 ft ,9 in | 10 ft ,11 in x 9 ft ,9 in |
| Basement | Bedroom | 11 ft ,3 in | 9 ft ,9 in | 11 ft ,3 in x 9 ft ,9 in |
| Basement | Recreation Room | 15 ft | 21 ft ,2 in | 15 ft x 21 ft ,2 in |
| Main Level | Kitchen | 14 ft ,5 in | 12 ft | 14 ft ,5 in x 12 ft |
| Main Level | Dining Room | 12 ft | 9 ft ,5 in | 12 ft x 9 ft ,5 in |
| Main Level | Living Room | 19 ft ,5 in | 17 ft ,11 in | 19 ft ,5 in x 17 ft ,11 in |
| Main Level | Den | 10 ft | 13 ft ,9 in | 10 ft x 13 ft ,9 in |
| Main Level | Mud Room | 8 ft ,5 in | 6 ft ,5 in | 8 ft ,5 in x 6 ft ,5 in |
| Upper Level | Games Room | 15 ft ,8 in | 21 ft ,5 in | 15 ft ,8 in x 21 ft ,5 in |
| Upper Level | Laundry Room | 5 ft | 6 ft | 5 ft x 6 ft |
| Upper Level | Primary Bedroom | 15 ft ,3 in | 13 ft ,5 in | 15 ft ,3 in x 13 ft ,5 in |
| Upper Level | Bedroom | 13 ft | 13 ft ,11 in | 13 ft x 13 ft ,11 in |
| Upper Level | Bedroom | 10 ft ,11 in | 9 ft ,11 in | 10 ft ,11 in x 9 ft ,11 in |
https://www.realtor.ca/real-estate/28934980/10-convent-crescent-lorette-r05


246 Main
Steinbach, Manitoba R5G 1Y8
(204) 326-4322
www.steinbachrealty.com/
Interested?
Contact us for more information
