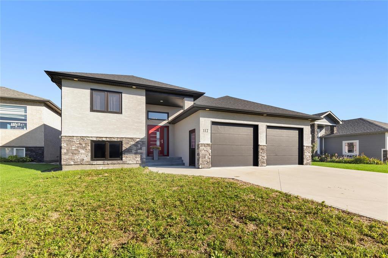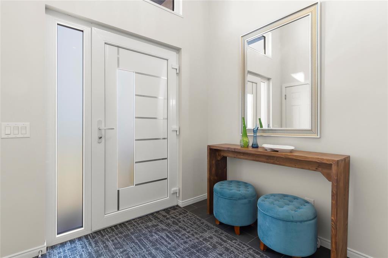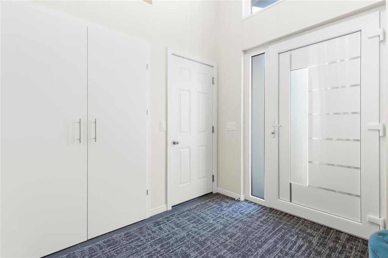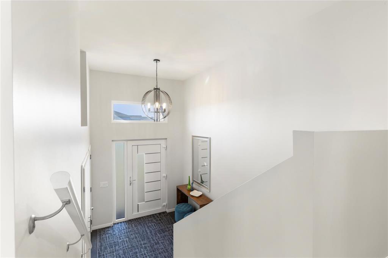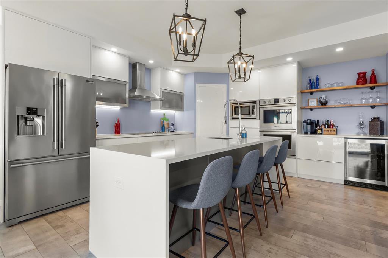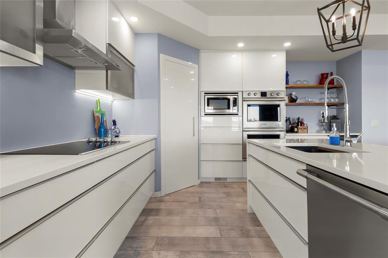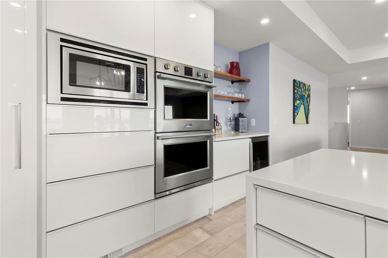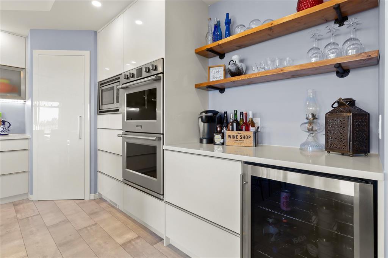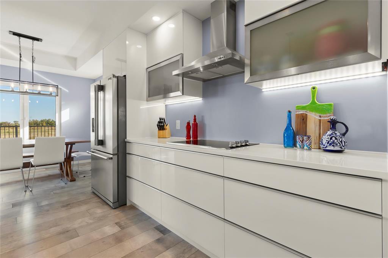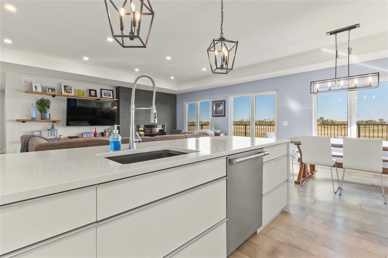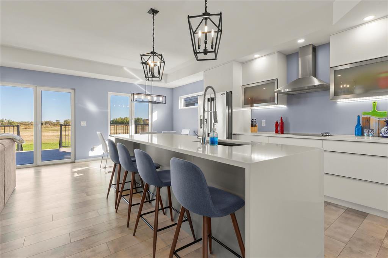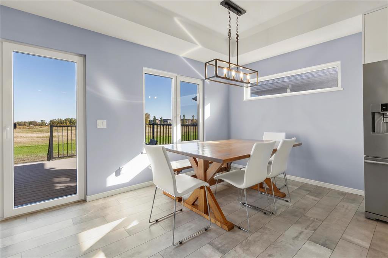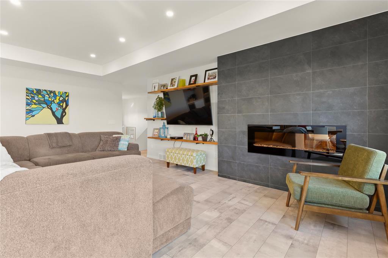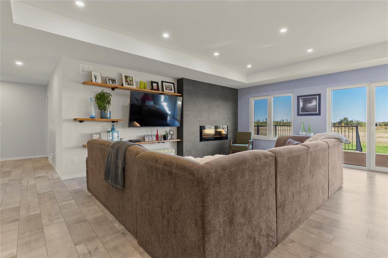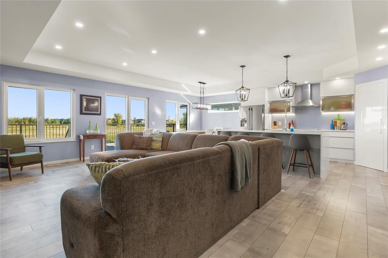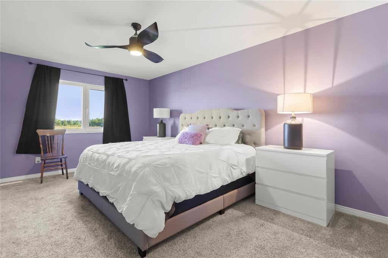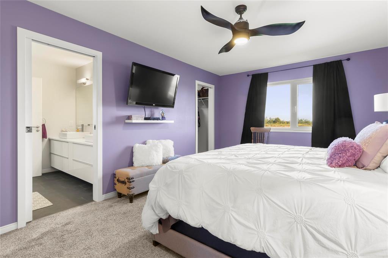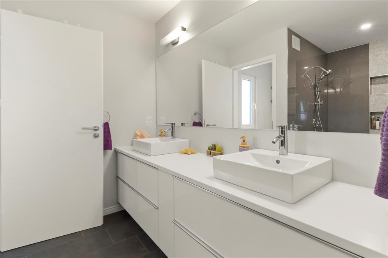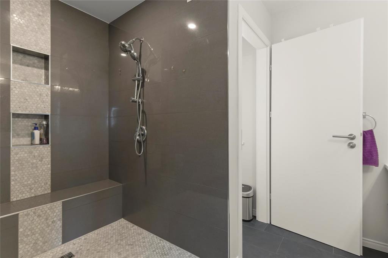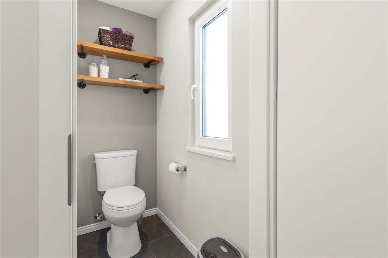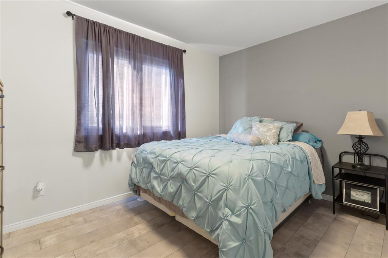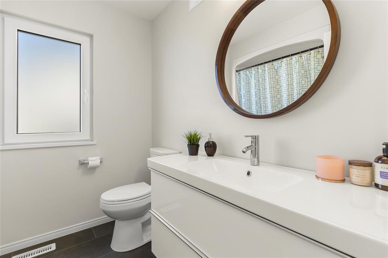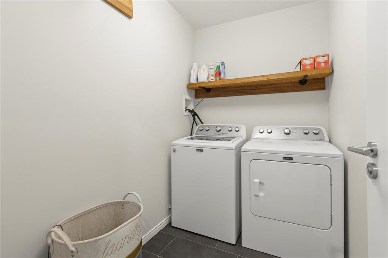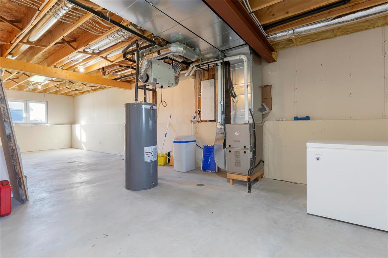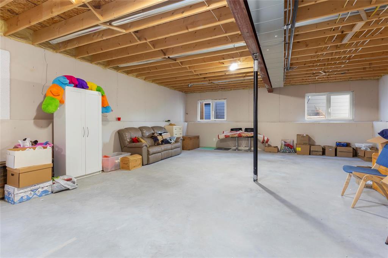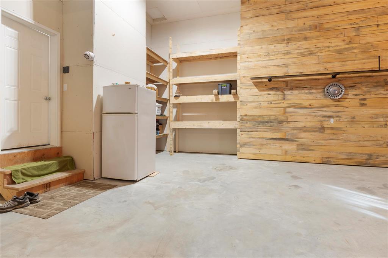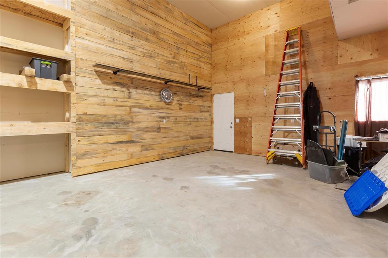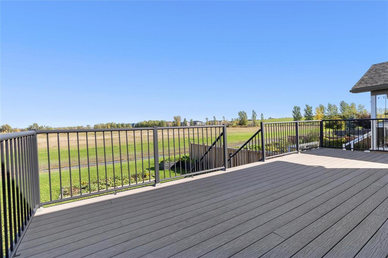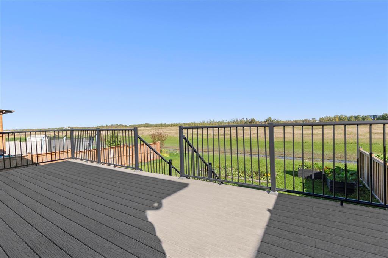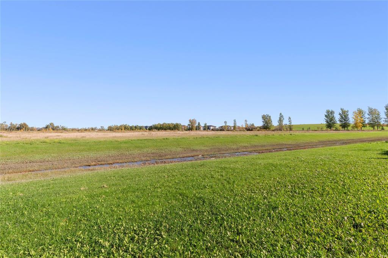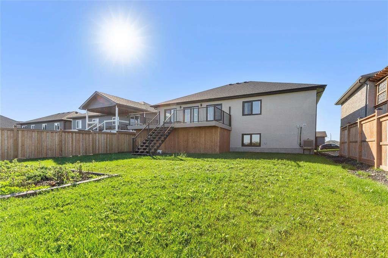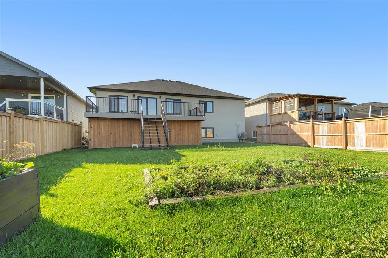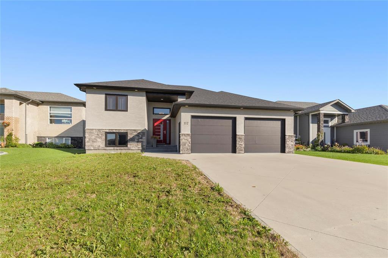117 Parkhill Crescent Steinbach, Manitoba R5G 0Z4
$499,900
R16//Steinbach/Discover this stunning 1,549 square foot family home offering modern style and thoughtful design with 26' x 29' insulated garage including 15' ceiling! The chef-inspired kitchen showcases a quartz waterfall island, built-in double ovens and a bar fridge, while the bright living room features a sleek electric fireplace beneath a 9 tray ceiling. Retreat to the oversized primary suite with walk-in closet and spa-like ensuite boasting a beautifully tiled shower. Enjoy main-floor laundry, European tilt-and-turn windows and doors, and a low-maintenance exterior with acrylic stucco and stone. Entertain on the large composite deck with sweeping views. A full basement awaits your personal touch, and the double attached garage impresses with soaring 10 and 15 ceilings. Great location close to parks and walking trails! (id:23989)
Property Details
| MLS® Number | 202525072 |
| Property Type | Single Family |
| Neigbourhood | R16 |
| Community Name | R16 |
| AmenitiesNearBy | Playground |
| Features | Embedded Oven, Cooking Surface |
| RoadType | Paved Road |
| Structure | Deck |
Building
| BathroomTotal | 2 |
| BedroomsTotal | 2 |
| Appliances | Microwave Built-in, Central Vacuum - Roughed In, Dishwasher, Dryer, Garage Door Opener, Garage Door Opener Remote(s), Microwave, Refrigerator, Washer, Water Softener |
| ArchitecturalStyle | Bi-level |
| ConstructedDate | 2018 |
| CoolingType | Central Air Conditioning |
| FireplaceFuel | Electric |
| FireplacePresent | Yes |
| FireplaceType | Tile Facing |
| FlooringType | Wall-to-wall Carpet, Laminate, Tile |
| HeatingFuel | Natural Gas |
| HeatingType | Forced Air |
| SizeInterior | 1549 Sqft |
| Type | House |
| UtilityWater | Municipal Water |
Parking
| Attached Garage |
Land
| Acreage | No |
| LandAmenities | Playground |
| Sewer | Municipal Sewage System |
| SizeFrontage | 55 Ft |
| SizeTotalText | Unknown |
Rooms
| Level | Type | Length | Width | Dimensions |
|---|---|---|---|---|
| Main Level | Kitchen | 14 ft ,3 in | 15 ft ,6 in | 14 ft ,3 in x 15 ft ,6 in |
| Main Level | Dining Room | 14 ft ,3 in | 8 ft ,6 in | 14 ft ,3 in x 8 ft ,6 in |
| Main Level | Living Room | 11 ft ,9 in | 17 ft ,9 in | 11 ft ,9 in x 17 ft ,9 in |
| Main Level | Primary Bedroom | 11 ft ,8 in | 17 ft ,6 in | 11 ft ,8 in x 17 ft ,6 in |
| Main Level | Laundry Room | 7 ft ,8 in | 5 ft ,3 in | 7 ft ,8 in x 5 ft ,3 in |
| Main Level | Bedroom | 8 ft ,8 in | 12 ft | 8 ft ,8 in x 12 ft |
https://www.realtor.ca/real-estate/28924598/117-parkhill-crescent-steinbach-r16


246 Main
Steinbach, Manitoba R5G 1Y8
(204) 326-4322
www.steinbachrealty.com/
Interested?
Contact us for more information
