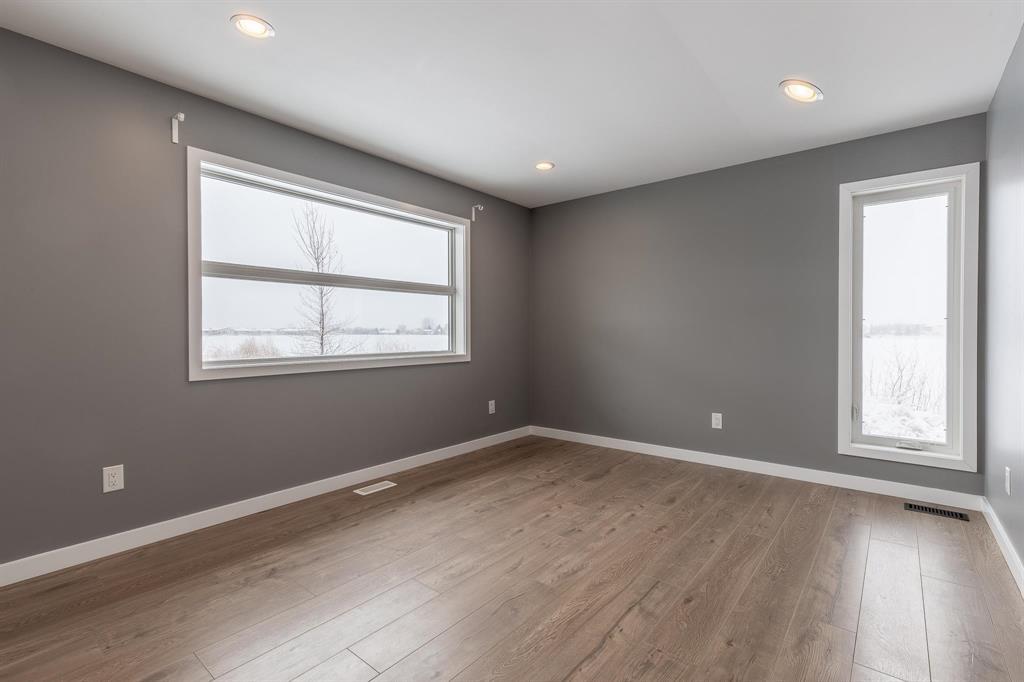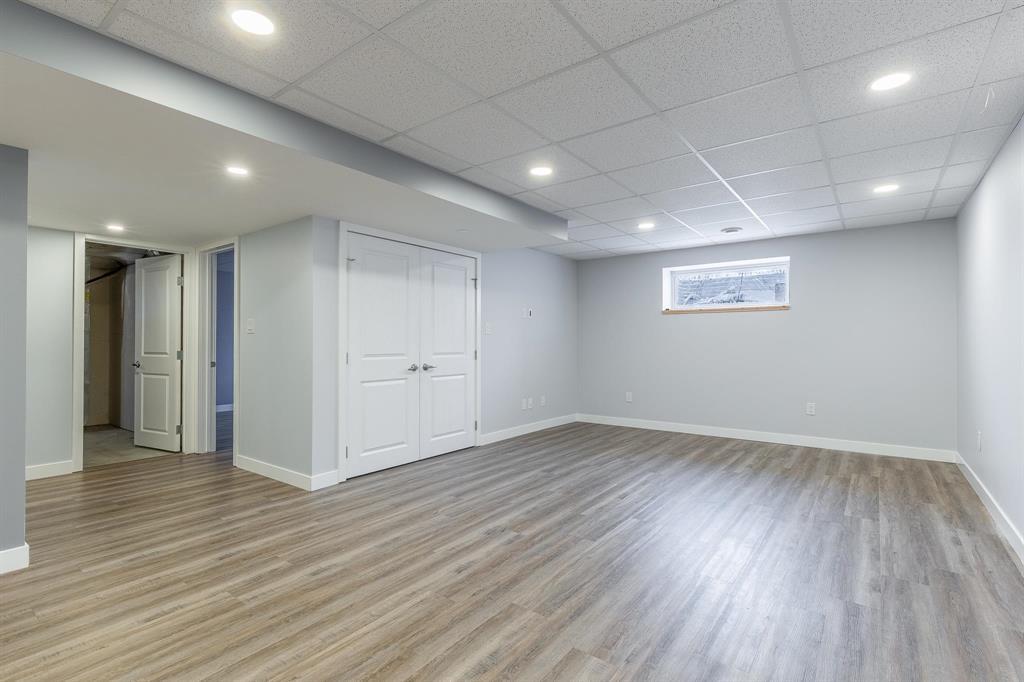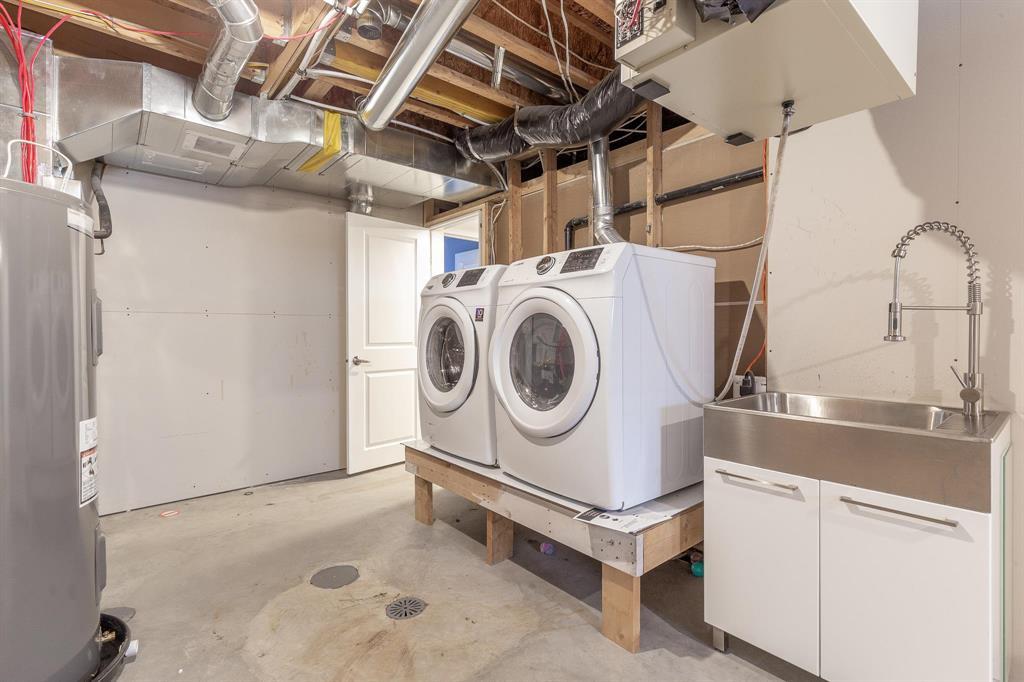147 Chrysler Gate Steinbach, Manitoba R5G 2E7
$439,900
R16//Steinbach/Showings start Saturday, December 14. Please leave offers open for 24H. Welcome to this 1,296 square foot family home, nestled on a quiet street currently with open views and no neighbors to the west. The spacious entryway features tile floors, a coat closet, and access to the double-attached heated and insulated garage. Wide plank laminate flooring flows through the main living areas, creating a seamless look. The white galley style kitchen boasts stainless steel appliances and space for bar seating, opening to a dining area with deck access. The living room is bathed in natural light, thanks to its wall of windows with scenic field views. The primary bedroom offers a 3 piece ensuite with a tiled shower and glass door, complemented by two additional bedrooms and a 4 piece bath on the main floor. The fully finished basement provides a generous rec room, two more bedrooms, a 3 piece bath, and a laundry/utility area plenty of space for family living and entertaining. Outside you'll find a massive deck and fully fenced backyard, perfect for enjoying the outdoors. (id:23989)
Property Details
| MLS® Number | 202423648 |
| Property Type | Single Family |
| Neigbourhood | R16 |
| Community Name | R16 |
| Structure | Deck |
Building
| BathroomTotal | 3 |
| BedroomsTotal | 5 |
| Appliances | Dishwasher, Dryer, Microwave, Refrigerator, Stove, Washer |
| ArchitecturalStyle | Bungalow |
| ConstructedDate | 2013 |
| CoolingType | Central Air Conditioning |
| FlooringType | Wall-to-wall Carpet, Laminate, Tile, Vinyl |
| HeatingFuel | Electric |
| HeatingType | Forced Air |
| StoriesTotal | 1 |
| SizeInterior | 1296 Sqft |
| Type | House |
| UtilityWater | Municipal Water |
Parking
| Attached Garage | |
| Heated Garage | |
| Other |
Land
| Acreage | No |
| FenceType | Fence |
| Sewer | Municipal Sewage System |
| SizeFrontage | 57 Ft |
| SizeTotalText | Unknown |
Rooms
| Level | Type | Length | Width | Dimensions |
|---|---|---|---|---|
| Basement | Bedroom | 9 ft ,8 in | 9 ft ,2 in | 9 ft ,8 in x 9 ft ,2 in |
| Basement | Bedroom | 12 ft ,10 in | 12 ft ,7 in | 12 ft ,10 in x 12 ft ,7 in |
| Basement | Recreation Room | 27 ft ,6 in | 12 ft ,11 in | 27 ft ,6 in x 12 ft ,11 in |
| Main Level | Kitchen | 13 ft ,10 in | 10 ft ,10 in | 13 ft ,10 in x 10 ft ,10 in |
| Main Level | Dining Room | 13 ft ,8 in | 9 ft ,9 in | 13 ft ,8 in x 9 ft ,9 in |
| Main Level | Living Room | 11 ft ,3 in | 13 ft ,8 in | 11 ft ,3 in x 13 ft ,8 in |
| Main Level | Primary Bedroom | 13 ft ,4 in | 11 ft ,5 in | 13 ft ,4 in x 11 ft ,5 in |
| Main Level | Bedroom | 10 ft | 10 ft | 10 ft x 10 ft |
| Main Level | Bedroom | 10 ft | 10 ft ,1 in | 10 ft x 10 ft ,1 in |
https://www.realtor.ca/real-estate/27732898/147-chrysler-gate-steinbach-r16


246 Main
Steinbach, Manitoba R5G 1Y8
(204) 326-4322
(204) 326-3642
www.steinbachrealty.com/
Interested?
Contact us for more information

























