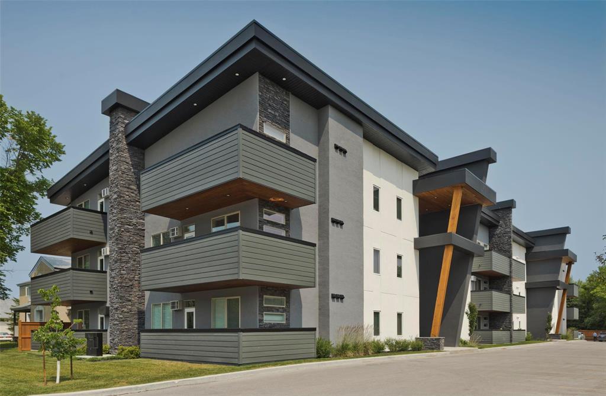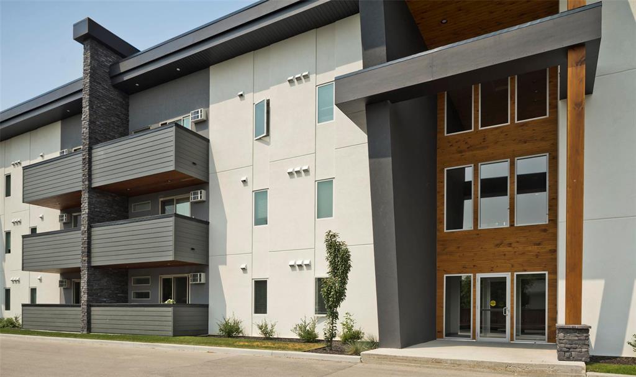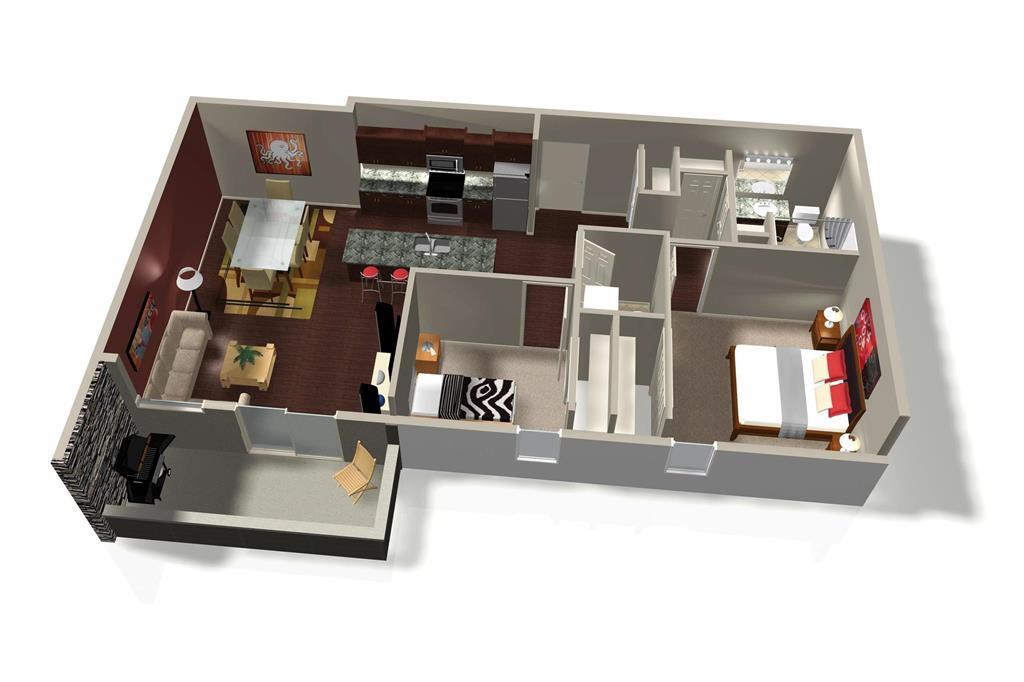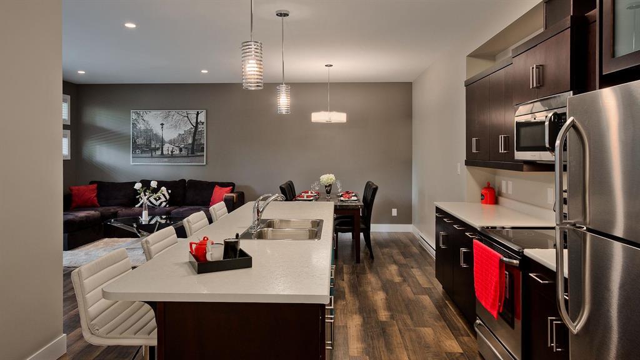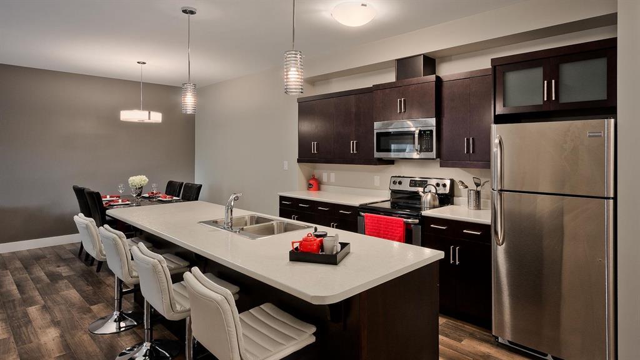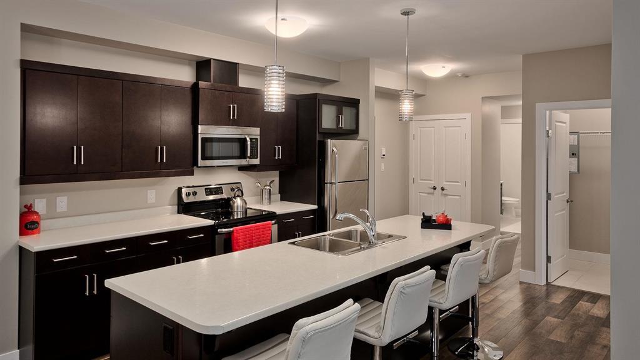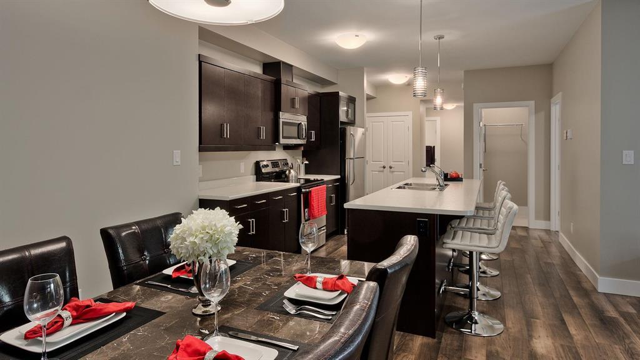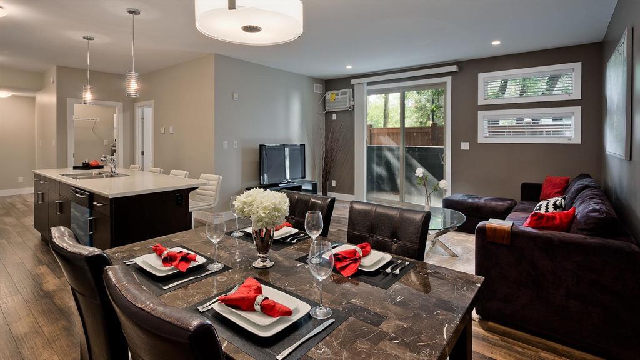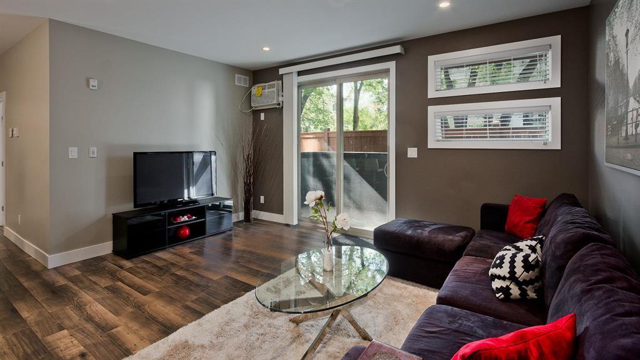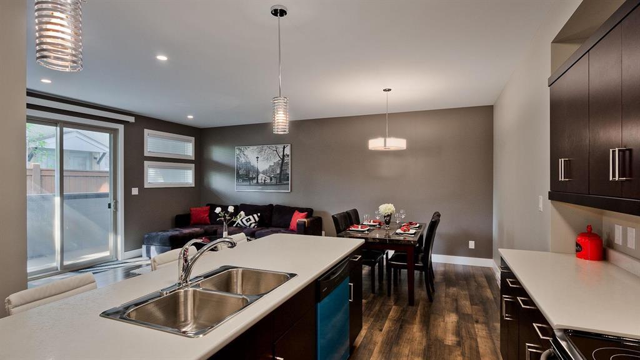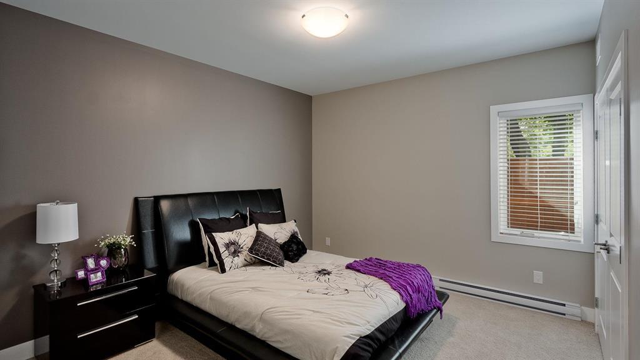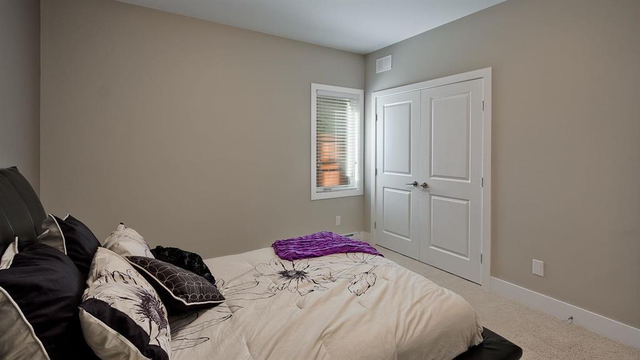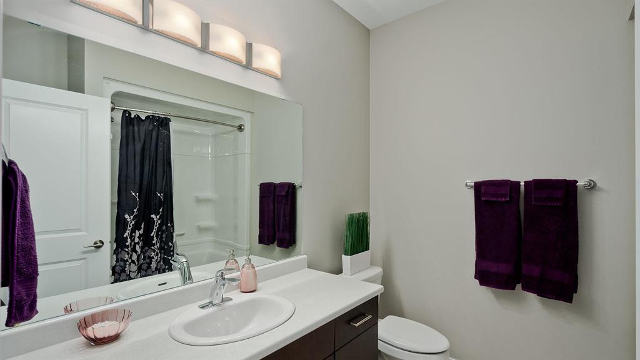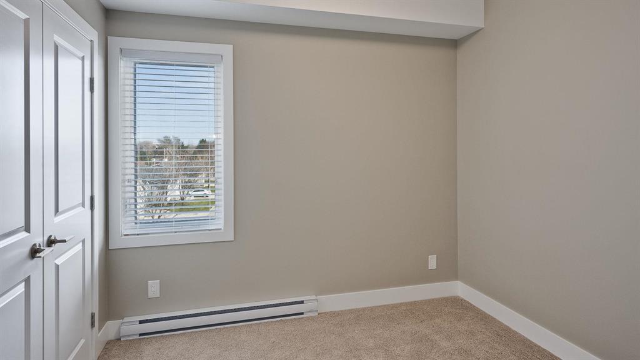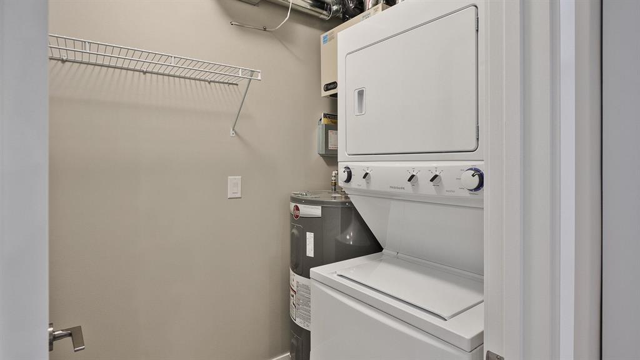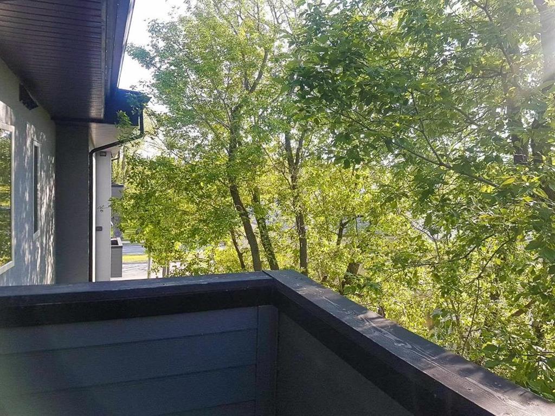19 555 Main Street Steinbach, Manitoba R5G 2N3
$208,900Maintenance, Reserve Fund Contributions, Common Area Maintenance, Insurance, Landscaping, Property Management, Water
$248.04 Monthly
Maintenance, Reserve Fund Contributions, Common Area Maintenance, Insurance, Landscaping, Property Management, Water
$248.04 MonthlyR16//Steinbach/Artfully designed for modern living, this 919 square foot 2 bedroom top floor condo blends style with smart functionality. TWO parking stalls included! Front entry leading to a sleek galley kitchen and extended eating island perfect for casual dining. The open-concept layout features warm laminate floors, 9 ceilings, and an 8 sliding door that opens to a private balcony with views of mature trees and downtown. The primary bedroom is thoughtfully separated from the entertaining area for added privacy. A laundry/storage room adds everyday convenience. With only one shared wall, each unit is built with peace and quiet in mind. Features include HRV, wall A/C, in-suite washer & dryer, stainless steel appliances, window coverings, and parking. Bold architecture and inviting common spaces make 5 FIVE 5 a place you ll be proud to call home. * Staged interior pictures are from main floor suite with the same floor plan * (id:23989)
Property Details
| MLS® Number | 202520470 |
| Property Type | Single Family |
| Neigbourhood | R16 |
| Community Name | R16 |
| AmenitiesNearBy | Shopping |
| Features | Balcony |
| ParkingSpaceTotal | 1 |
Building
| BathroomTotal | 1 |
| BedroomsTotal | 2 |
| Appliances | Dishwasher, Dryer, Microwave, Refrigerator, Stove, Washer |
| ArchitecturalStyle | Multi-level |
| ConstructedDate | 2015 |
| CoolingType | Wall Unit |
| FlooringType | Wall-to-wall Carpet, Laminate, Tile |
| HeatingFuel | Electric |
| HeatingType | Heat Recovery Ventilation (hrv), Baseboard Heaters |
| SizeInterior | 919 Sqft |
| Type | Apartment |
| UtilityWater | Municipal Water |
Parking
| Other |
Land
| Acreage | No |
| LandAmenities | Shopping |
| Sewer | Municipal Sewage System |
| SizeTotalText | Unknown |
Rooms
| Level | Type | Length | Width | Dimensions |
|---|---|---|---|---|
| Main Level | Kitchen | 9 ft ,11 in | 12 ft ,3 in | 9 ft ,11 in x 12 ft ,3 in |
| Main Level | Dining Room | 10 ft | 10 ft ,6 in | 10 ft x 10 ft ,6 in |
| Main Level | Living Room | 10 ft ,11 in | 15 ft ,8 in | 10 ft ,11 in x 15 ft ,8 in |
| Main Level | Primary Bedroom | 11 ft ,5 in | 12 ft ,11 in | 11 ft ,5 in x 12 ft ,11 in |
| Main Level | Bedroom | 9 ft ,8 in | 9 ft | 9 ft ,8 in x 9 ft |
https://www.realtor.ca/real-estate/28738281/19-555-main-street-steinbach-r16


246 Main
Steinbach, Manitoba R5G 1Y8
(204) 326-4322
www.steinbachrealty.com/
Interested?
Contact us for more information
