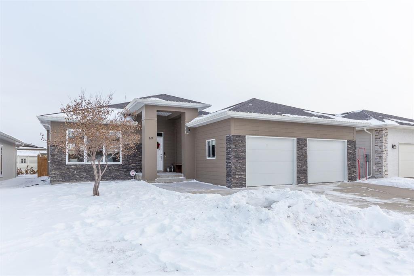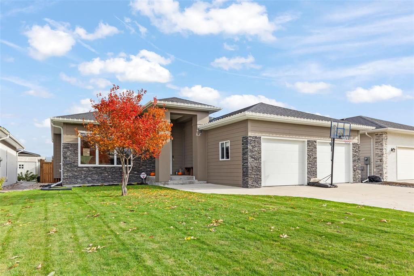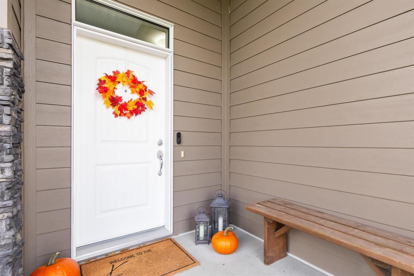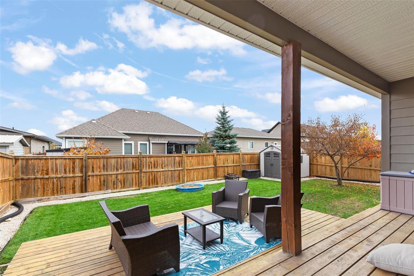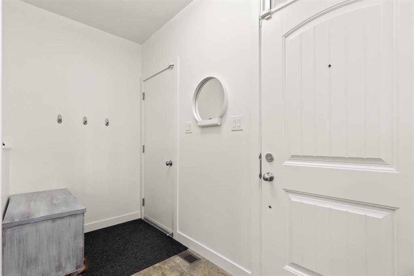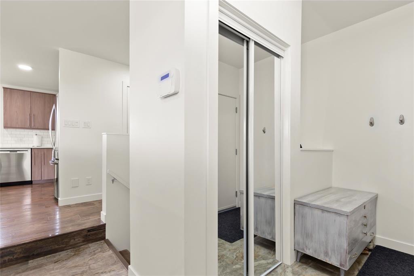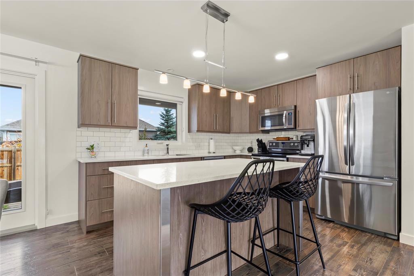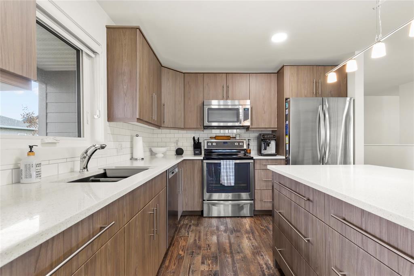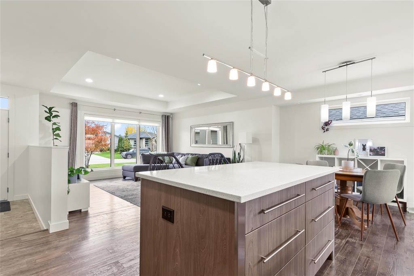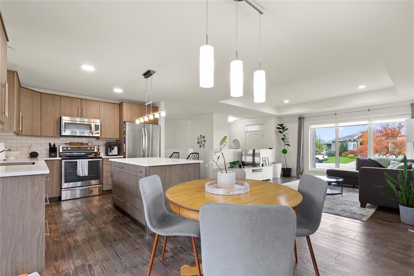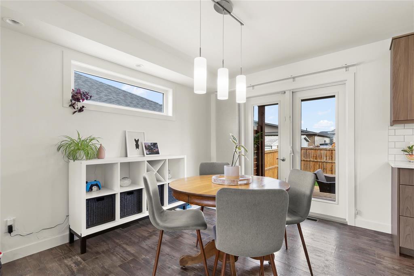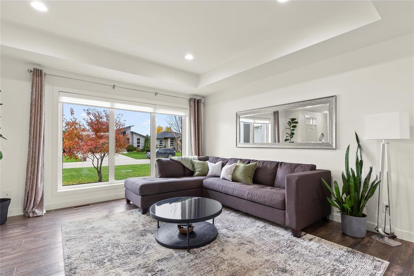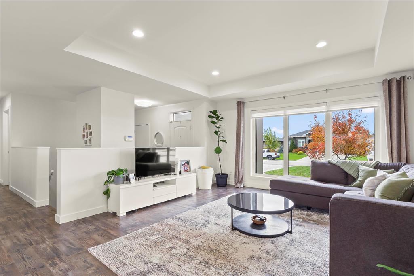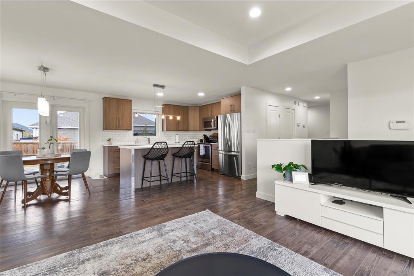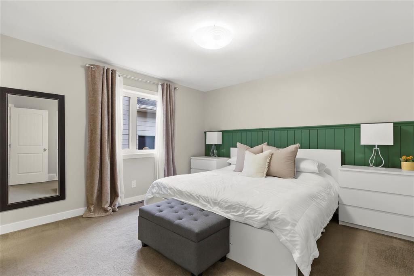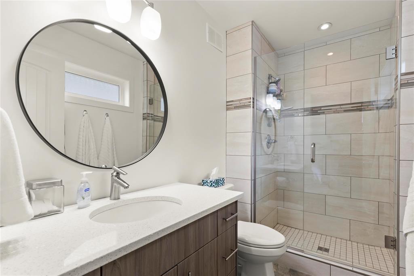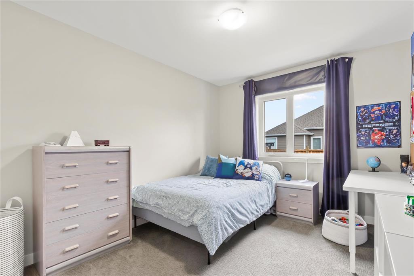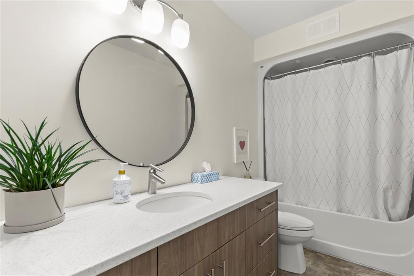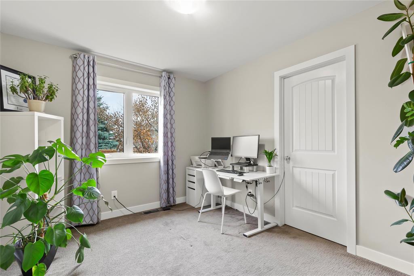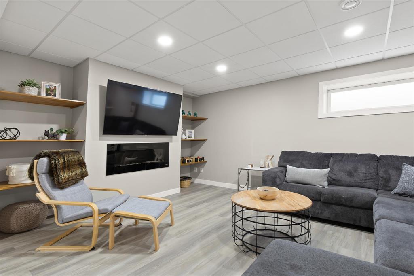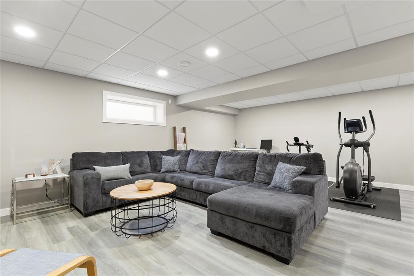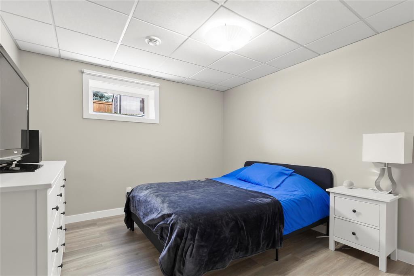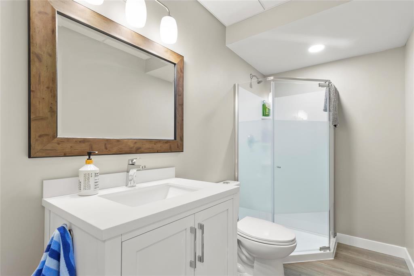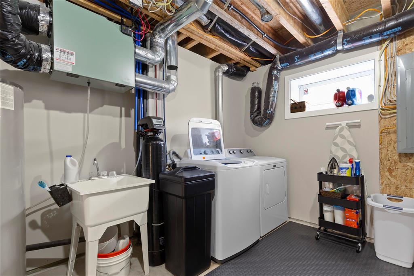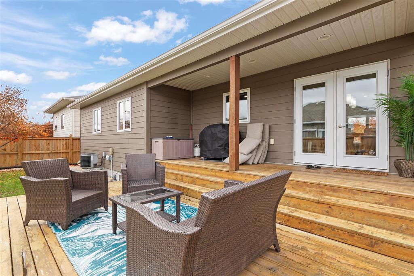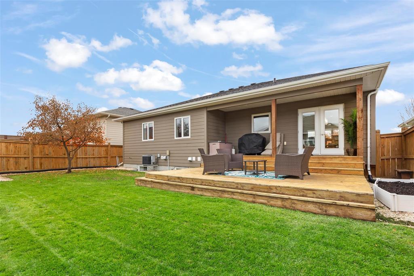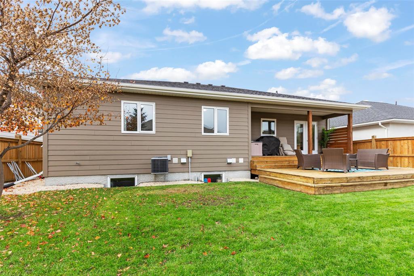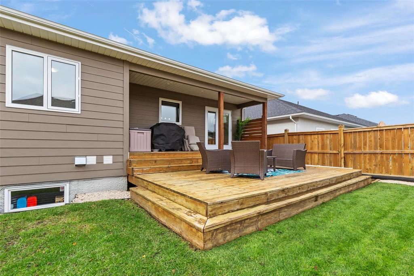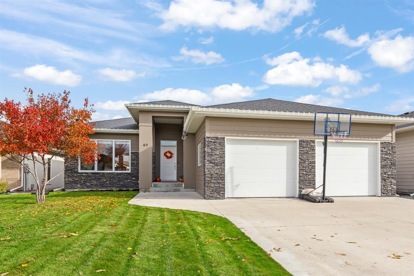49 Alderwood Crescent Steinbach, Manitoba R5G 0S8
$479,900
R16//Steinbach/This beautifully maintained home offers a total of 4 bedrooms and 3 bathrooms with a blend of modern finishes and thoughtful design. The stylish kitchen features quartz countertops and a tiled backsplash, opening to a bright living room with a tray ceiling. The spacious primary suite includes a walk-in closet and a sleek 3 piece ensuite with a tiled shower. Two additional main floor bedrooms, one with a walk-in closet, and a 4 piece main bathroom. The lower level boasts a cozy rec room with built-in shelving and an electric fireplace, plus a fourth bedroom, 3 piece bath, and generous laundry/storage area. Potential for a fifth bedroom, currently used as storage. Enjoy the outdoors with a fully fenced backyard, covered deck, and storage shed. Complete with a double attached insulated garage and a low-maintenance composite and stone exterior, this home perfectly combines comfort, style, and function. (id:23989)
Property Details
| MLS® Number | 202526216 |
| Property Type | Single Family |
| Neigbourhood | R16 |
| Community Name | R16 |
| Features | Sump Pump |
Building
| BathroomTotal | 3 |
| BedroomsTotal | 4 |
| Appliances | Dishwasher, Dryer, Garage Door Opener, Garage Door Opener Remote(s), Microwave, Refrigerator, Storage Shed, Stove, Washer, Water Softener, Window Coverings |
| ArchitecturalStyle | Bungalow |
| ConstructedDate | 2014 |
| CoolingType | Central Air Conditioning |
| FireplaceFuel | Electric |
| FireplacePresent | Yes |
| FireplaceType | Insert |
| FlooringType | Wall-to-wall Carpet, Laminate, Vinyl |
| HeatingFuel | Electric |
| HeatingType | Forced Air |
| StoriesTotal | 1 |
| SizeInterior | 1370 Sqft |
| Type | House |
| UtilityWater | Municipal Water |
Parking
| Attached Garage | |
| Other |
Land
| Acreage | No |
| FenceType | Fence |
| Sewer | Municipal Sewage System |
| SizeFrontage | 56 Ft |
| SizeTotalText | Unknown |
Rooms
| Level | Type | Length | Width | Dimensions |
|---|---|---|---|---|
| Basement | Recreation Room | 18 ft ,4 in | 23 ft ,3 in | 18 ft ,4 in x 23 ft ,3 in |
| Basement | Bedroom | 11 ft ,8 in | 10 ft ,3 in | 11 ft ,8 in x 10 ft ,3 in |
| Main Level | Kitchen | 11 ft ,1 in | 10 ft ,4 in | 11 ft ,1 in x 10 ft ,4 in |
| Main Level | Dining Room | 9 ft ,1 in | 11 ft ,7 in | 9 ft ,1 in x 11 ft ,7 in |
| Main Level | Living Room | 14 ft ,1 in | 13 ft ,7 in | 14 ft ,1 in x 13 ft ,7 in |
| Main Level | Primary Bedroom | 12 ft ,5 in | 12 ft ,2 in | 12 ft ,5 in x 12 ft ,2 in |
| Main Level | Bedroom | 11 ft ,4 in | 9 ft ,4 in | 11 ft ,4 in x 9 ft ,4 in |
| Main Level | Bedroom | 11 ft ,3 in | 9 ft ,3 in | 11 ft ,3 in x 9 ft ,3 in |
https://www.realtor.ca/real-estate/29023989/49-alderwood-crescent-steinbach-r16


246 Main
Steinbach, Manitoba R5G 1Y8
(204) 326-4322
www.steinbachrealty.com/
Interested?
Contact us for more information
