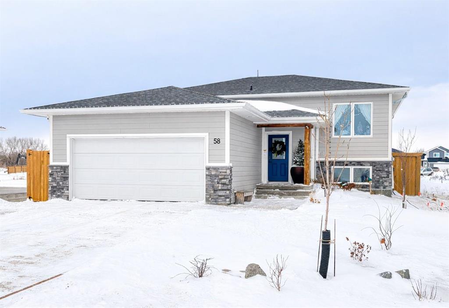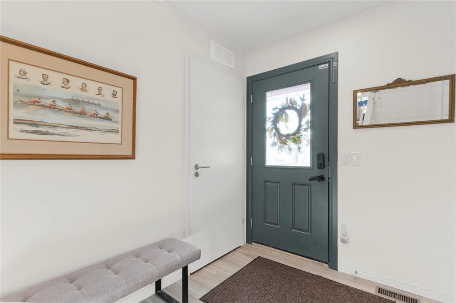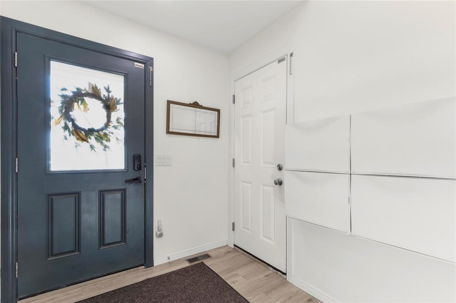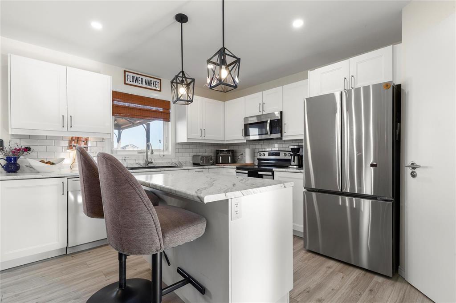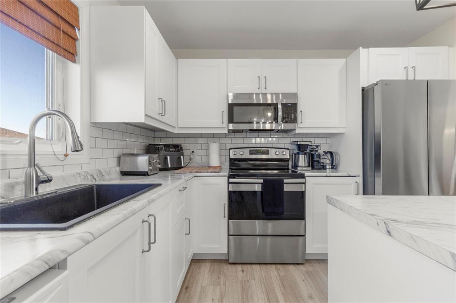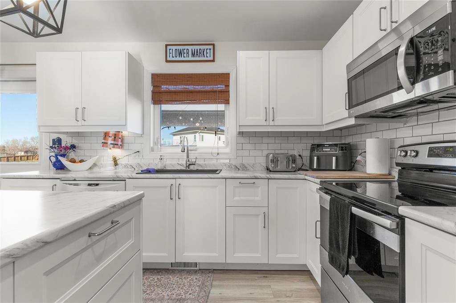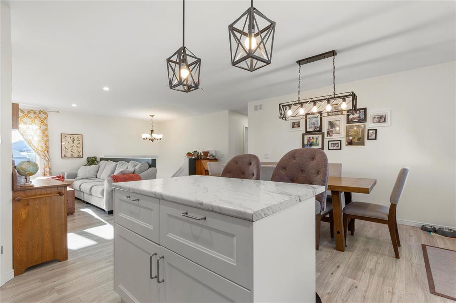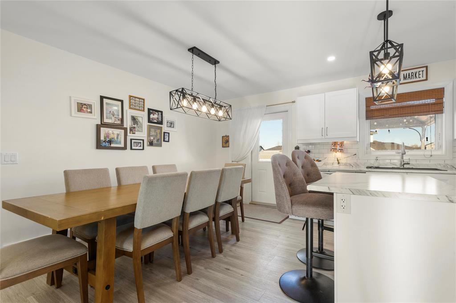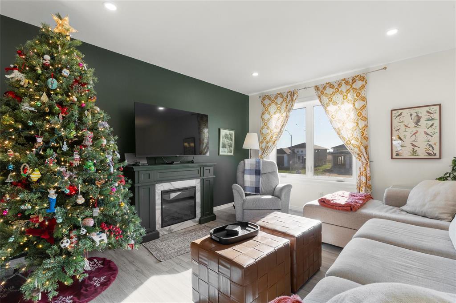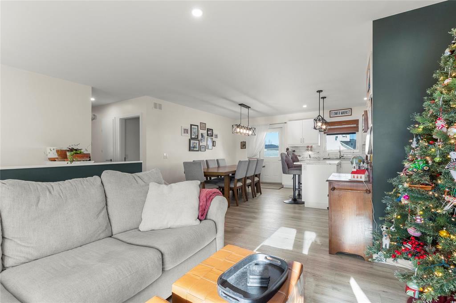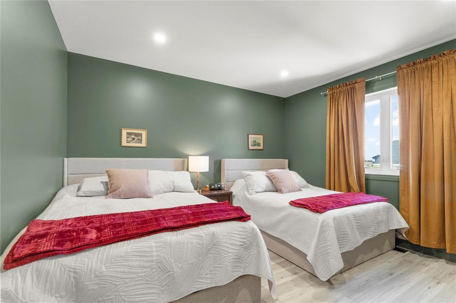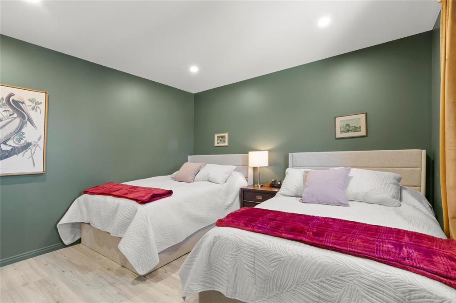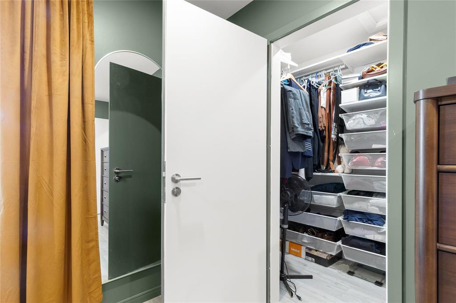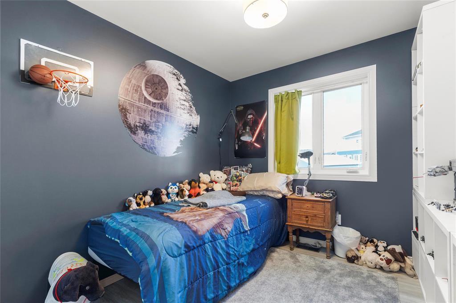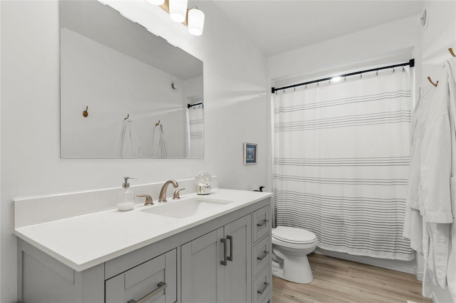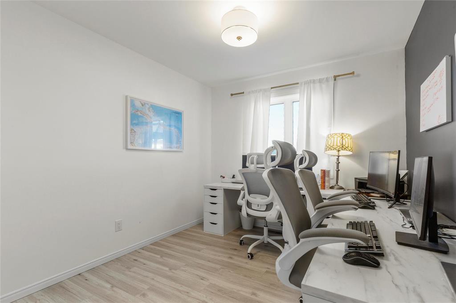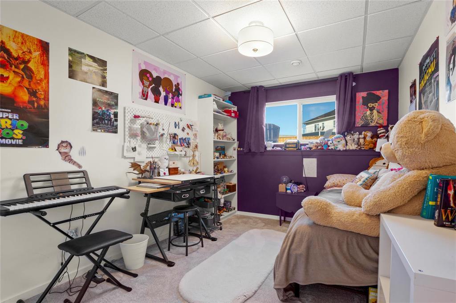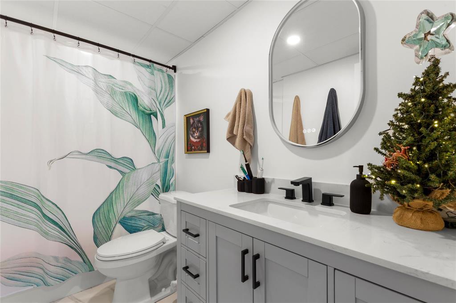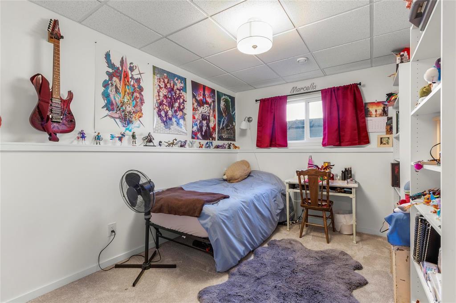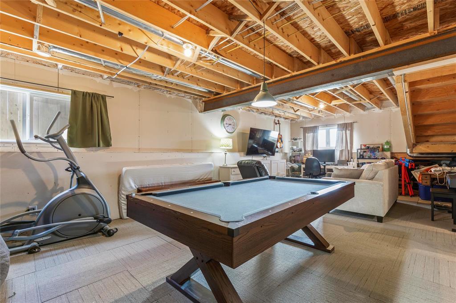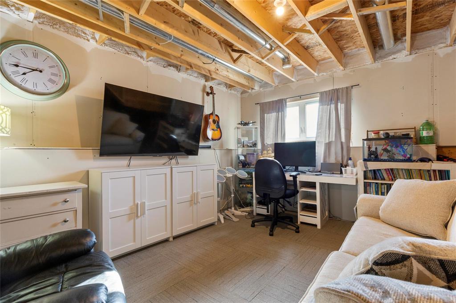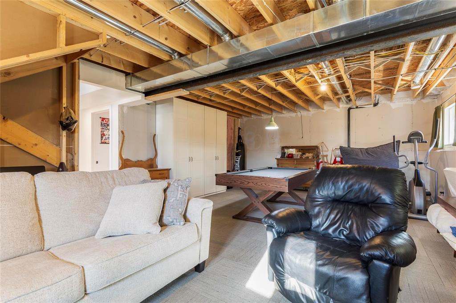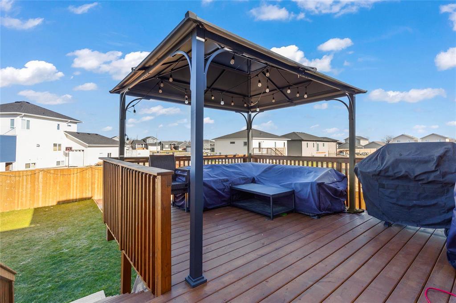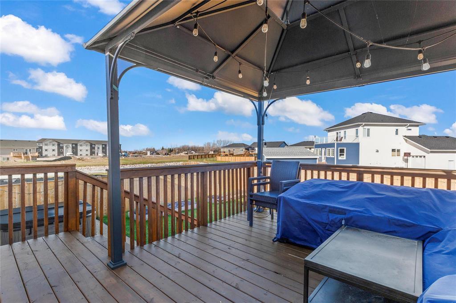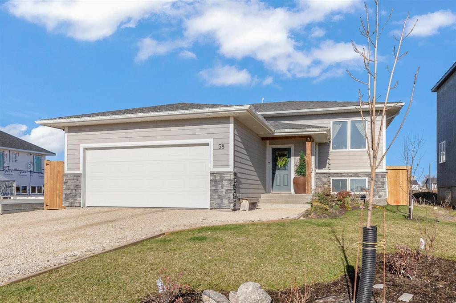58 Feathertail Way New Bothwell, Manitoba R0A 1C0
$419,900
R16//New Bothwell/Step into this fantastic family home offering a total of 5 bedrooms and 2 bathrooms, perfectly designed for comfort and style. A spacious foyer welcomes you with ample closet space, leading into a bright white kitchen featuring a tiled backsplash and walk-in pantry. The open dining area offers easy access to the deck, while the inviting living room showcases potlights and a cozy electric fireplace. The main floor hosts a generous primary bedroom with walk-in closet, a modern 4 piece bathroom, and two additional bedrooms. The partially finished basement adds two more bedrooms, a second 4 piece bathroom, and a rec room ready for your personal finishing touches. Outside, enjoy a beautifully upgraded fenced backyard (2024) with a 2023 deck, pergola, and garden boxes an ideal retreat for family living and outdoor entertaining. (id:23989)
Property Details
| MLS® Number | 202528370 |
| Property Type | Single Family |
| Neigbourhood | R16 |
| Community Name | R16 |
| RoadType | Paved Road |
| Structure | Deck |
Building
| BathroomTotal | 2 |
| BedroomsTotal | 5 |
| Appliances | Dishwasher, Dryer, Microwave, Refrigerator, Stove, Washer, Water Softener |
| ArchitecturalStyle | Bi-level |
| ConstructedDate | 2021 |
| CoolingType | Central Air Conditioning |
| FireplaceFuel | Electric |
| FireplacePresent | Yes |
| FireplaceType | Free Standing Metal |
| FlooringType | Wall-to-wall Carpet, Vinyl |
| HeatingFuel | Electric |
| HeatingType | Heat Recovery Ventilation (hrv), Forced Air |
| SizeInterior | 1186 Sqft |
| Type | House |
| UtilityWater | Co-operative Well |
Parking
| Attached Garage |
Land
| Acreage | No |
| FenceType | Fence |
| Sewer | Municipal Sewage System, Holding Tank |
| SizeFrontage | 46 Ft |
| SizeTotalText | Unknown |
Rooms
| Level | Type | Length | Width | Dimensions |
|---|---|---|---|---|
| Basement | Recreation Room | 17 ft ,7 in | 28 ft ,7 in | 17 ft ,7 in x 28 ft ,7 in |
| Basement | Bedroom | 11 ft ,6 in | 8 ft ,7 in | 11 ft ,6 in x 8 ft ,7 in |
| Basement | Bedroom | 11 ft ,6 in | 8 ft ,5 in | 11 ft ,6 in x 8 ft ,5 in |
| Main Level | Kitchen | 12 ft ,3 in | 11 ft ,6 in | 12 ft ,3 in x 11 ft ,6 in |
| Main Level | Dining Room | 6 ft ,3 in | 13 ft ,2 in | 6 ft ,3 in x 13 ft ,2 in |
| Main Level | Living Room | 11 ft ,6 in | 13 ft ,4 in | 11 ft ,6 in x 13 ft ,4 in |
| Main Level | Primary Bedroom | 11 ft ,6 in | 11 ft ,9 in | 11 ft ,6 in x 11 ft ,9 in |
| Main Level | Bedroom | 9 ft ,8 in | 8 ft ,7 in | 9 ft ,8 in x 8 ft ,7 in |
| Main Level | Bedroom | 9 ft | 10 ft ,3 in | 9 ft x 10 ft ,3 in |
| Main Level | Foyer | 6 ft ,3 in | 7 ft ,11 in | 6 ft ,3 in x 7 ft ,11 in |
https://www.realtor.ca/real-estate/29109894/58-feathertail-way-new-bothwell-r16


246 Main
Steinbach, Manitoba R5G 1Y8
(204) 326-4322
www.steinbachrealty.com/
Interested?
Contact us for more information
