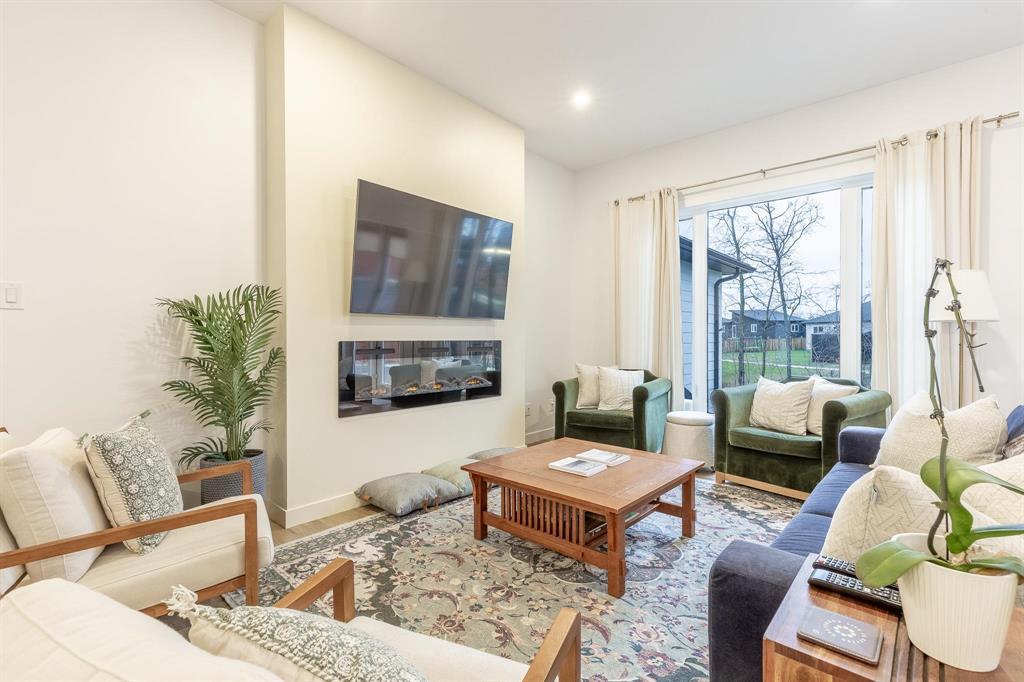86 Seine River Crossing Ste Anne, Manitoba R5H 0A7
$479,900
R06//Ste Anne/A true gem, this stunning home offers timeless curb appeal with mature oaks, overlooking greenspace and located steps from playground and scenic river paths. An inviting front veranda welcomes you into the foyer, opening to a spacious great room with 10' ceilings and a cozy fireplace. Bright white kitchen adorned with quartz countertops and upscale (Miele, Fisher & Paykel) appliances . Thoughtfully designed, the primary suite is spacious and features a walk-in closet and 4 piece ensuite with double vanity and tiled walk-in shower. Two additional bedrooms and 4 piece bathroom complete the main floor. Additional highlights include an insulated drywalled garage, ICF basement, maintenance free composite siding, central air, water filter, water softener, and gas line for BBQ. Experience a perfect balance of country charm and upscale living with every modern amenity. (id:23989)
Property Details
| MLS® Number | 202426980 |
| Property Type | Single Family |
| Neigbourhood | R06 |
| Community Name | R06 |
| AmenitiesNearBy | Playground |
| Features | Treed, Sump Pump |
Building
| BathroomTotal | 2 |
| BedroomsTotal | 3 |
| Appliances | Dishwasher, Dryer, Garage Door Opener, Garage Door Opener Remote(s), Refrigerator, Stove, Washer, Water Softener, Window Coverings |
| ArchitecturalStyle | Bungalow |
| ConstructedDate | 2022 |
| CoolingType | Central Air Conditioning |
| FireplaceFuel | Electric |
| FireplacePresent | Yes |
| FireplaceType | Insert |
| FlooringType | Wall-to-wall Carpet, Vinyl |
| HeatingFuel | Natural Gas |
| HeatingType | Heat Recovery Ventilation (hrv), Forced Air |
| StoriesTotal | 1 |
| SizeInterior | 1457 Sqft |
| Type | House |
| UtilityWater | Co-operative Well |
Parking
| Attached Garage | |
| Other |
Land
| Acreage | No |
| LandAmenities | Playground |
| Sewer | Municipal Sewage System |
| SizeDepth | 125 Ft |
| SizeFrontage | 60 Ft |
| SizeIrregular | 60 X 125 |
| SizeTotalText | 60 X 125 |
Rooms
| Level | Type | Length | Width | Dimensions |
|---|---|---|---|---|
| Main Level | Kitchen | 13 ft ,8 in | 8 ft ,3 in | 13 ft ,8 in x 8 ft ,3 in |
| Main Level | Dining Room | 15 ft ,5 in | 9 ft ,3 in | 15 ft ,5 in x 9 ft ,3 in |
| Main Level | Living Room | 15 ft ,5 in | 13 ft | 15 ft ,5 in x 13 ft |
| Main Level | Primary Bedroom | 11 ft ,11 in | 13 ft ,8 in | 11 ft ,11 in x 13 ft ,8 in |
| Main Level | Bedroom | 9 ft ,11 in | 9 ft ,11 in | 9 ft ,11 in x 9 ft ,11 in |
| Main Level | Bedroom | 9 ft ,11 in | 9 ft ,11 in | 9 ft ,11 in x 9 ft ,11 in |
https://www.realtor.ca/real-estate/27676363/86-seine-river-crossing-ste-anne-r06


246 Main
Steinbach, Manitoba R5G 1Y8
(204) 326-4322
(204) 326-3642
www.steinbachrealty.com/
Interested?
Contact us for more information




























