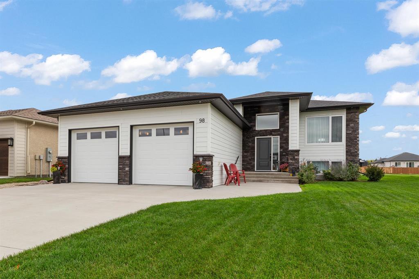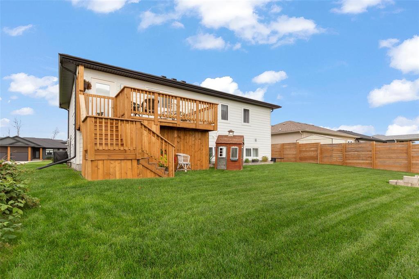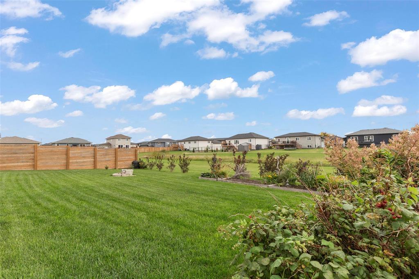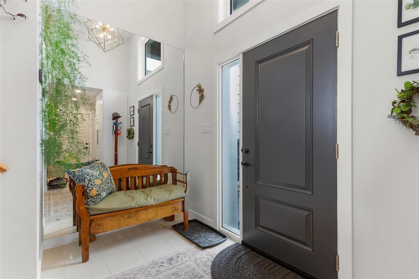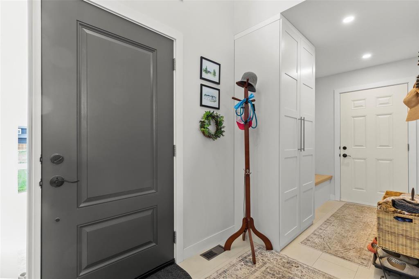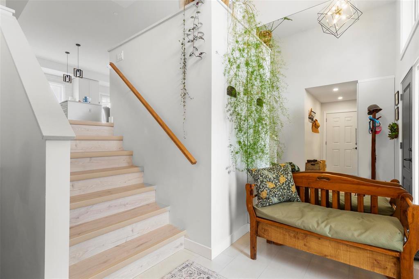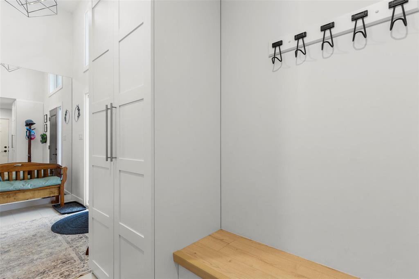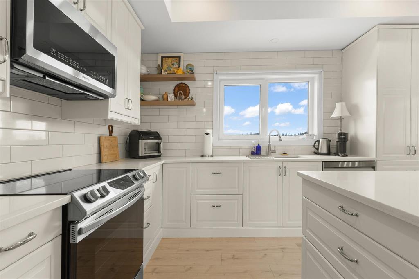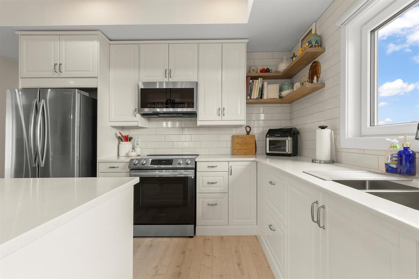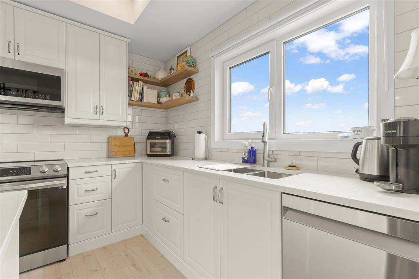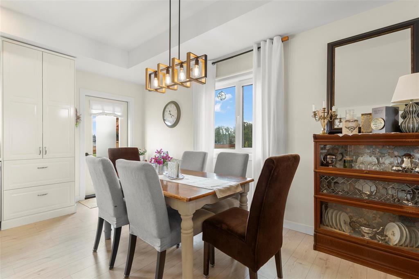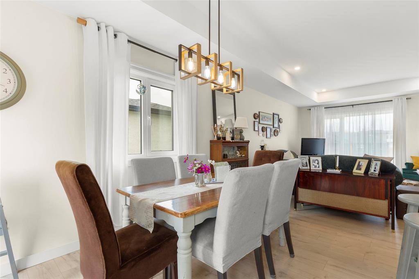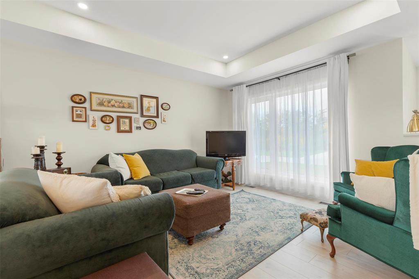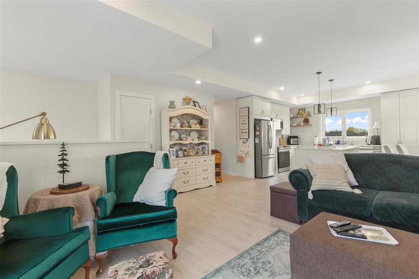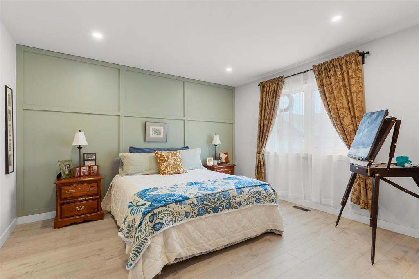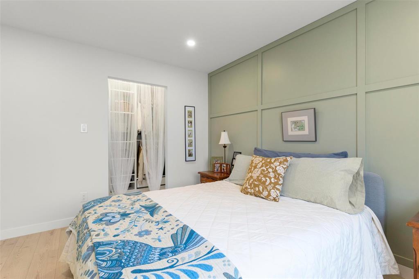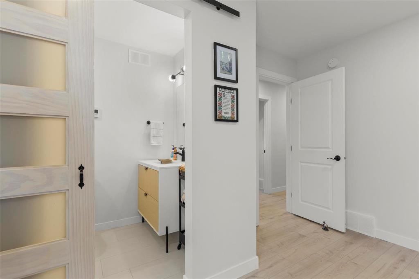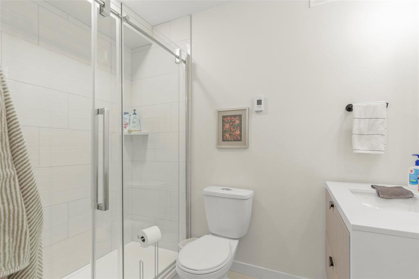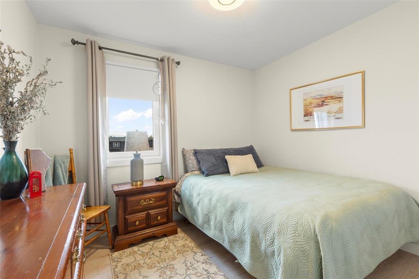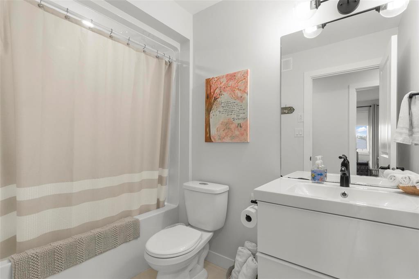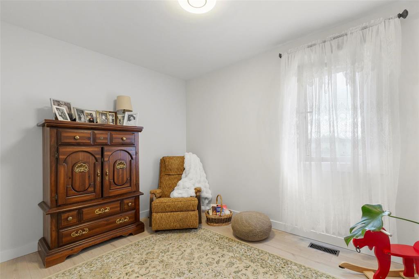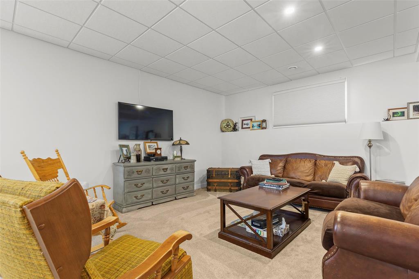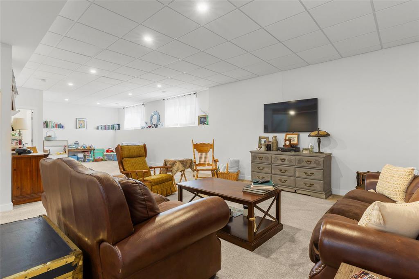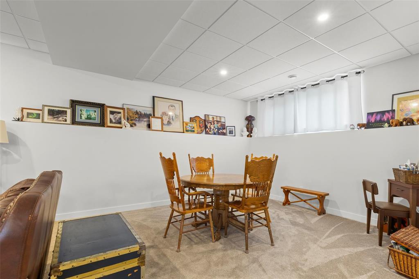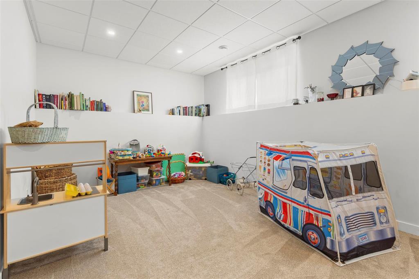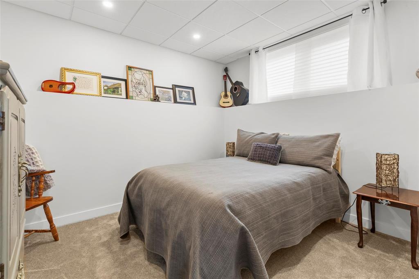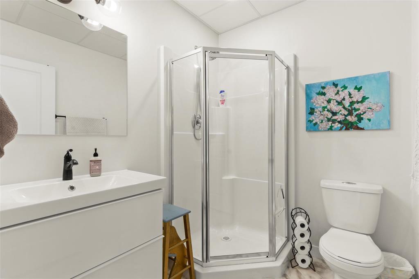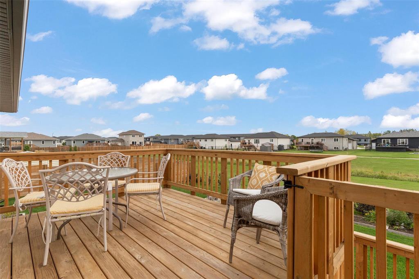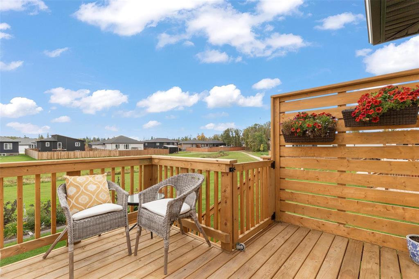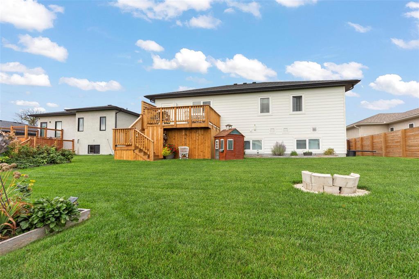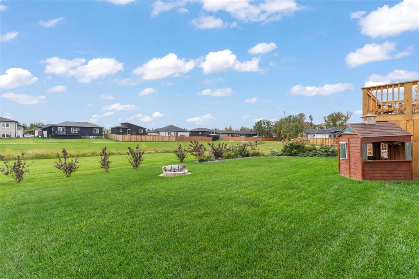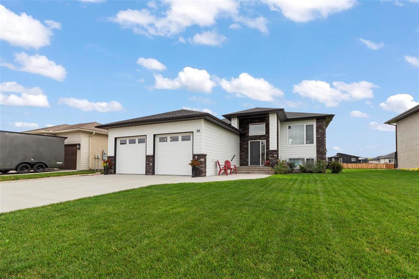98 Seine River Crossing Ste Anne, Manitoba R5H 0A7
$499,900
R06//Ste Anne/Bright and inviting, this like-new 1,375 square foot bi-level boasts a full finished basement and a double attached insulated garage. Perfectly located near park, walking trails, and the river, it offers a welcoming foyer with built-in shelving and bench. The stunning white kitchen features shaker-style soft-close cabinetry, quartz countertops, a tiled backsplash, and a wall pantry, while the dining area opens to the backyard. The living room impresses with 9 ceilings and recessed lighting. The primary suite includes a walk-in closet and a 3-piece ensuite with in-floor heat. Two additional bedrooms and a heated-floor 4 piece bath complete the main level. Downstairs, enjoy 9 ceilings, large windows, a sprawling rec/games room, a 4th bedroom, 3 piece bath, and laundry/utility area plus potential for more bedrooms. Additional highlights include tripane European tilt & turn windows, central air, a concrete driveway, and a landscaped yard backing onto greenspace. Quick possession available! (id:23989)
Property Details
| MLS® Number | 202523170 |
| Property Type | Single Family |
| Neigbourhood | R06 |
| Community Name | R06 |
| AmenitiesNearBy | Playground |
| RoadType | Paved Road |
Building
| BathroomTotal | 3 |
| BedroomsTotal | 4 |
| Appliances | Blinds, Dishwasher, Dryer, Garage Door Opener, Garage Door Opener Remote(s), Microwave, Refrigerator, Stove, Washer, Water Softener, Window Coverings |
| ArchitecturalStyle | Bi-level |
| ConstructedDate | 2021 |
| CoolingType | Central Air Conditioning |
| FlooringType | Wall-to-wall Carpet, Laminate, Tile, Vinyl |
| HeatingFuel | Natural Gas |
| HeatingType | Heat Recovery Ventilation (hrv), Forced Air |
| SizeInterior | 1375 Sqft |
| Type | House |
| UtilityWater | Co-operative Well |
Parking
| Attached Garage | |
| Other |
Land
| Acreage | No |
| LandAmenities | Playground |
| Sewer | Municipal Sewage System |
| SizeDepth | 130 Ft |
| SizeFrontage | 63 Ft |
| SizeIrregular | 63 X 130 |
| SizeTotalText | 63 X 130 |
Rooms
| Level | Type | Length | Width | Dimensions |
|---|---|---|---|---|
| Basement | Recreation Room | 13 ft ,8 in | 12 ft ,1 in | 13 ft ,8 in x 12 ft ,1 in |
| Basement | Family Room | 38 ft ,3 in | 14 ft ,3 in | 38 ft ,3 in x 14 ft ,3 in |
| Basement | Bedroom | 10 ft ,8 in | 9 ft ,5 in | 10 ft ,8 in x 9 ft ,5 in |
| Main Level | Kitchen | 11 ft ,7 in | 13 ft ,1 in | 11 ft ,7 in x 13 ft ,1 in |
| Main Level | Dining Room | 11 ft ,10 in | 8 ft ,4 in | 11 ft ,10 in x 8 ft ,4 in |
| Main Level | Living Room | 13 ft ,11 in | 12 ft ,9 in | 13 ft ,11 in x 12 ft ,9 in |
| Main Level | Primary Bedroom | 13 ft ,7 in | 12 ft ,5 in | 13 ft ,7 in x 12 ft ,5 in |
| Main Level | Bedroom | 9 ft ,10 in | 8 ft ,6 in | 9 ft ,10 in x 8 ft ,6 in |
| Main Level | Bedroom | 10 ft ,10 in | 8 ft ,7 in | 10 ft ,10 in x 8 ft ,7 in |
https://www.realtor.ca/real-estate/28907100/98-seine-river-crossing-ste-anne-r06


246 Main
Steinbach, Manitoba R5G 1Y8
(204) 326-4322
www.steinbachrealty.com/
Interested?
Contact us for more information
